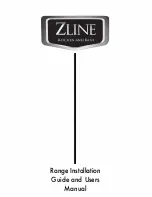
This appliance is floor mounted. The space in which the
appliance is to be fitted must have the following minimum
dimensions:
Between wall and LH side of appliance: 10mm - Access to
services is required LH side. 150mm clearance
recommended. (See Fig. 1).
Between wall and RH side of appliance: 10mm
SHOULD THE WALL PROJECT BEYOND THE FRONT
OF THE APPLIANCE, WHEN IT MUST BE INCREASED
TO 50mm.
Above the raised insulating cover - 60mm
In addition adequate clearance must be available at the
front of the appliance to enable it to be operated and
serviced.
NOTE: THE STANLEY ALPHA COOKER IS DELIVERED
EX-WORKS UNASSEMBLED. ASSEMBLY IS
UNDERTAKEN ON SITE BY AN APPROVED ENGINEER.
With the exception of the following:
1.
Flue connection
2.
Oil connection (Oil filter supplied with cooker)
3.
Water connection
4.
Electrical connection
The appliance must be spaced from the wall by 50mm and
the air vent plate must be fitted and unrestricted.
Installation requirements
15
CLEARANCES
PRELIMINARY INSTALLATION
AIR SUPPLY TO APPLIANCE
Summary of Contents for Alpha 120K
Page 13: ...13 Site requirements FIG 6 External wiring with 2 zone valves ...
Page 14: ...Site requirements 14 FIG 7 ...
Page 22: ...22 FIG 16 ...
Page 23: ...23 ...










































