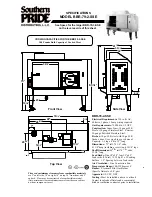
This appliance can only be installed in a room which
meets the ventilation regulations in force. But, in any
event the room must have a permanent vent of minimum
free air area, see below.
Detailed recommendations for air supply are given in the
Building Regulations and in BS 5440: Part 1. The
following notes are intended to give general guidance.
1.
Combustion and ventilation air supply to oil fired
appliance has to comply with the Building Regulations
and with BS 5410: Part 1. The air supply requirement
for oil fired appliance in 550mm
2
per kW of maximum
rated output above 5 kW. These requirements are
illustrated in OFTEC Technical Book No. 3.
2.
The combustion air supply to open flued appliances
should normally be provided at high level into a room
where it will not cause discomfort by creating a cold
draught across the floor.
3.
If combustion air is supplied through an under floor
duct the grilles at each end should be positioned in the
vertical plane to reduce the risk of blockage. Ducts
should be sized so as to reduce the resistance to air
flow.
4.
The ventilation requirement for kitchens in Part F of the
Building Regulations (England & Wales) is for
mechanical extract at the rate of 60 litres per second
or 30 litres per second if the fan is incorporated in a
cooker hood. The amount can be reduced if the
spillage of flue gases might be caused by the outflow
of air from the room.
Background ventilation is also required, either by
producing a constant extract rate of one air change per
hour or by having ventilation openings not less than
4000mm
2
.
5.
Extract fan should be positioned as far away from the
open flue as possible and should have a sufficient
dedicated air supply. To undertake a test the oil fired
appliance should be set in operation and the doors and
windows of the room containing it should be closed.
The extract fan should then be run at its maximum
setting. The oil fired heating appliance should be
observed to operate satisfactorily both before and after
the fan is switched on.
6. It is preferable for the air supply for an extract fan to be
located where it can serve the fan without the air
stream passing close to the oil fired appliance.
7.
Oil fired appliances must not draw the combustion air
from a garage.
Flow and return pipework between cooker diverter valves
must be 28mm diameter minimum.
Space and water heating systems should be in
accordance with the relevant recommendations of BS
5410: Part 1.
In a combined central heating and domestic hot water
system, the hot water storage vessel must be of the
indirect cylinder type to BS 1566: Part 1. The hot water
storage vessel should be insulated with not less than
75mm thick mineral fibre or its equivalent.
Cisterns and pipework should not be situated in areas
which may be exposed by freezing conditions should be
insulated.
Draining taps must be located in accessible positions
which permit the draining of the whole system, including
the heat storage vessel. Draining taps should be at least
1/2in BSP nominal size and be in accordance with BS
2879.
The appliance boiler section should be connected to a
cistern water supply, subject to a maximum head of
18.25m. The heating system must be designed (and
adjusted if necessary) to give temperature differential
across the boiler at full output of 10-14°C. When
horizontal runs are used the pipes should rise upwards in
the direction away from the appliance.
Circulating Pump
It is recommended that the selected pump be sized to suit
the boiler pressure loss and therefore adequate to give
the required temperature differential between the flow and
return.
The pump should be able to meet the requirements of the
system design and fitted in a readily accessible position.
Isolating Valves
Isolating valves (preferably of the keyless type) must be
fitted to the inlet and outlet of the circulating pump to
facilitate service and replacement of pump without
draining the system.
Inhibitor
A corrosion inhibitor
MUST
be added to the heating
system to protect the heat exchange and pipework.
Inhibitor must also be replaced if the system is drained
after installation. As a precaution the heating system
MUST
also be flushed out prior to the addition of the
inhibitor to ensure any flux, debris is removed.
10
Site requirements
AIR SUPPLY
120K
250cm
2
150K
290cm
2
MODEL
MIN. AIR REQUIREMENT
WATER CIRCULATION SYSTEM
Summary of Contents for Alpha 120K
Page 13: ...13 Site requirements FIG 6 External wiring with 2 zone valves ...
Page 14: ...Site requirements 14 FIG 7 ...
Page 22: ...22 FIG 16 ...
Page 23: ...23 ...










































