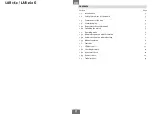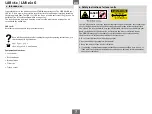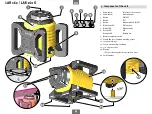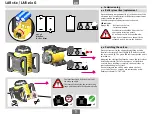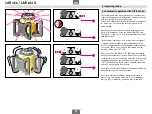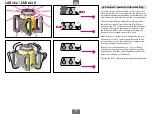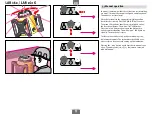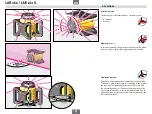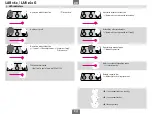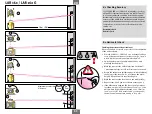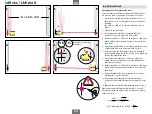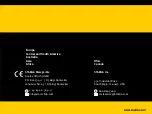
12
en
P1 P3
2s
0.1 mm
m
>
1/8“ over 100ft or 1/816 inch
ft
10 m
≤ 2 mm
Checking the vertical plumb-line laser
To perform the vertical check, two parallel wall surfaces
are required with a separation S of at least 10 metres.
1. Position the rotation laser directly in front of one of
the walls, A, on its side-mounted feet as for vertical
levelling.
The LAR 160 / LAR 160 G can also be mounted on a
tripod.
2. Switch on the laser unit.
3. Once automatic levelling is complete, mark the
position of the laser point on wall A. Point 1.
4. Rotate the LAR 160 / LAR 160 G through 180° and align
with wall B using the plumb-line laser. Do not adjust
the height.
5. Once automatic levelling is complete, mark the position
of the plumb-line laser point on wall B. Point 2.
6. Now reposition the laser unit so that it is directly in
front of wall B. Align the LAR 160 / LAR 160 G with wall
B using the plumb-line laser.
7. Once automatic levelling is complete, rotate the
plumb-line laser point and move it vertically until it
exactly covers point 2.
8. Rotate the LAR 160 / LAR 160 G through 180° and align
with wall A using the plumb-line laser. Do not adjust
the height.
9. Rotate the plumb-line laser point until it covers the
marking line of point 1 exactly.
10. Once automatic levelling is complete, mark the
position of the plumb-line laser point on wall A. Point
3.
11. Measure the vertical distance between points 1 and 3.
8.3 Vertical check
Where the distance between walls A and B is 10 m (50 ‘),
the distance between points 1 and 3 must not be greater
than 2 mm (1/8”).
1
S = 10 m / 50’
50'
≤ 1/8”
Maximum permissible
difference:


