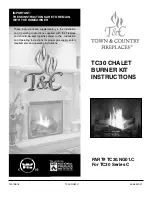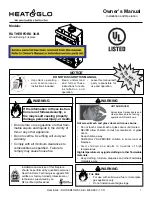
GB
19
6.3 FIREPLACE APRON
A fireplace hood must never be connected directly to the fireplace insert.
The apron must be self-supporting. Please note that there must be a min-
imum distance of 6 cm between the door frame and the fireplace hood/
installation frame in order to be able to disassemble the fireplace insert
door if necessary (e.g. replace the pane).
6.4 CONNECTING PIECE
The neck tube for the connection piece is on the flue dome of the fireplace
insert. The connection to the chimney must be carried out as directly as pos-
sible and can be established vertically as well as horizontally. Connection
of the chimney must be carried out using a wall lining in the brickwork, or
arranged according to the specifications of the flue manufacturer. Connecting
pieces for house chimneys are made to shape from fire-clay or steel piping
(2 mm sheet steel according to DIN 1623, DIN 1298 and DIN EN 1856 is
normally used).
NOTE
Requirements to the connecting piece in accordance with DIN 18160 Part 2.
6.5 HEAT DISSIPATION
Since it is possible to use different fireplace types with our fireplace inserts,
it is essential to consult a professional company when planning a fireplace.
Make sure that the level of heat dissipation is sufficient. This can be
achieved by using convection air ducts in the cladding, via heat-dissipating
cladding elements or using a combination of both.
6.5.1 HOT AIR SYSTEMS
Fireplace systems designed to transfer heat generated by convection (stoves,
fireplaces, etc.) must comply with the following points:
• The cross-section for the air inlet opening and for the air outlet opening
must be obtained from the technical data. Deviating cross-sections are
possible on calculated verification.
• It must not be possible to close at least 50% of the air inlet and air
outlet openings.
• Convection air jackets must be attached at all four connecting stubs. It
must not be possible to close the air inlet and air outlet openings.
• Air circuit pipes must be manufactured from a non-flammable,
non-deformable material.
• No flammable objects or materials (wooden ceiling components, furni-
ture) may be positioned within an area 30 cm to the side of, and 50 cm
above the system hot air discharge grilles.
GB
















































