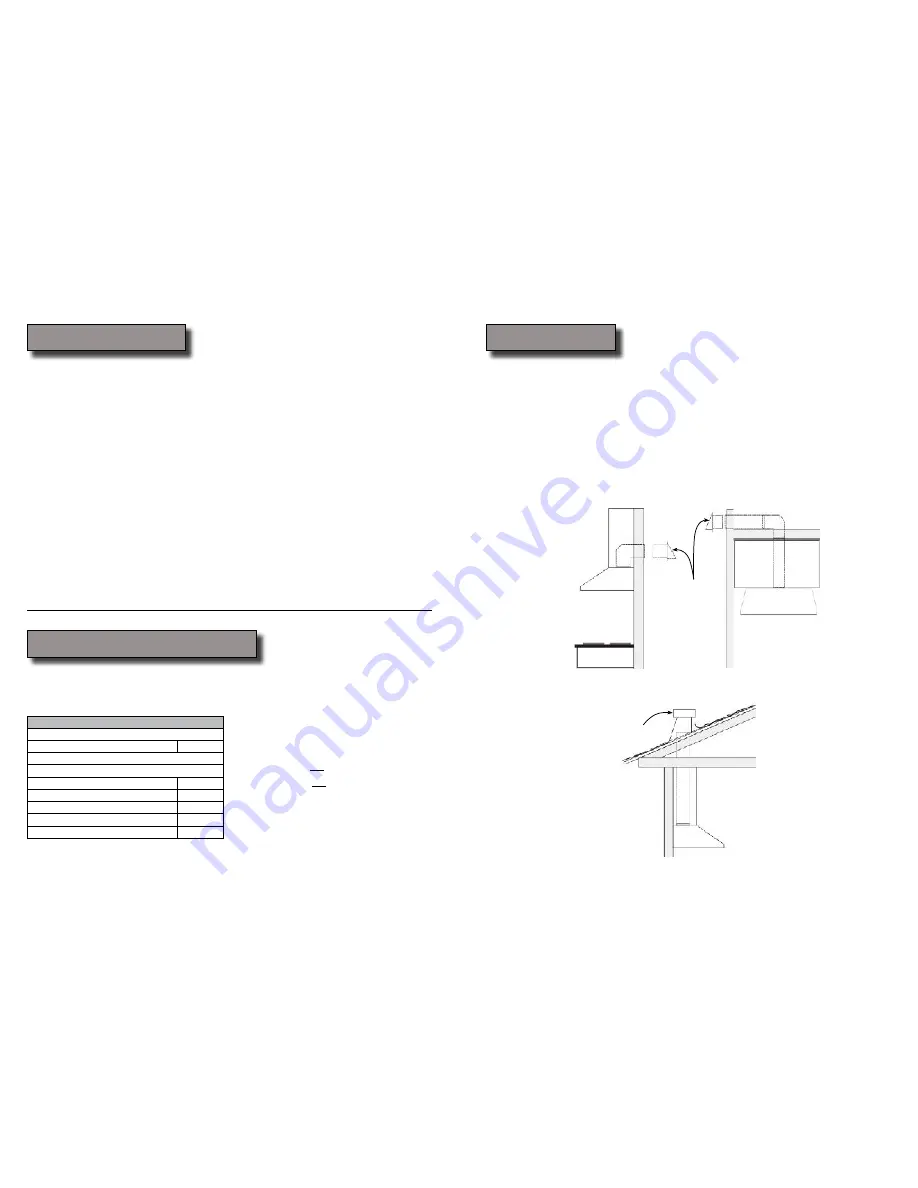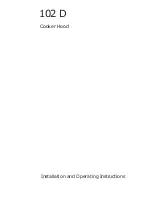
Page 7
Page 6
For the most efficient & quiet operation:
• ALWAYS, when possible, reduce the number or transitions and turns. If long duct run is required, increase
duct size from 8” to 10” or bigger size duct. If a reducer is used, install a long reducer instead of a pancake
reducer. Reducing duct size will restrict airflow and decrease airflow, thus reduce duct size as far away from
opening as possible.
• Use no more than three 90° elbows.
• Make sure there is a minimum of 24” (61 cm) of straight vent between the elbows if more than one elbow is used.
• DO NOT install two elbows together.
• The length of vent system and number of elbows should be kept to a minimum to provide efficient performance.
• The vent system must have a damper. If roof or wall cap has a damper, DO NOT use damper (if supplied) on top of the
range hood.
• Use silver tape or duct tape to seal all joints in the vent system.
• Use caulking to seal exterior wall or roof opening around the cap.
Please use
Duct Run Calculation
below to com
-
pute total available duct run when using elbows, transitions and caps.
• If turns or transitions are required: Install as far away from opening and as far apart, between 2, as possible.
• If available, also refer to stove top manufacturer’s height clearance requirements and recommended hood
mounting height above range.
* Due to different ceiling height configurations, recommended height may not be applicable.
Minimum Duct Size:
• Round - 8” minimum
• Rectangular - 3-1/4 x 10” minimum (requires a provided 3-1/4x10” adaptor)
Duct Run Calculation:
Recommended maximum run
8” or 3-1/4 x 10” duct
50 ft
Vent piece deduction
Each 90º elbow used
9 ft
Each 45º elbow used
5 ft
Each 8” to 3/14 x 10” transition used
7 ft
Side wall cap with damper
0 ft
Roof cap
0 ft
Duct Run Calcuation example:
One roof cap, two 90º elbow, and one 45º elbow used:
0ft + 9ft + 9ft + 5ft = 23ft used.
Deduct 23ft from 50ft, 27ft maximum available for
straight duct run.
Calculating Vent System Length
To calculate the length of the system you need, deduct the equivalent feet for each vent piece used in the system
from the recommended maximum duct run.
Venting Requirements
Venting Methods
• This range hood is factory set for venting through the roof or wall.
• Vent work can terminate either through the roof or wall. To vent through a wall, a 90° elbow is needed.
IMPORTANT:
• NEVER exhaust air or terminate duct work into spaces between walls, crawl spaces, ceiling, attics or
garages. All exhaust must be ducted to the outside.
• Use metal/aluminum duct work only.
• Fasten all connections with sheet metal screws and tape all joints with certified Silver Tape or Duct Tape.
• Use caulking to seal exterior wall or roof opening around the cap.
Vertical roof venting
Roof cap
Option 2:
Side wall cap
Horizontal wall venting
Option 1:































