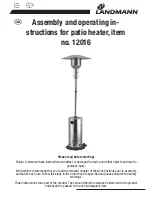
Form #42710000
May 2013
-1-
1.0)
SAFETY
This heater is a self-contained infrared radiant tube heater. Safety information required during installation and
operation of this heater is provided in this manual and the labels on the product. The installation, service and
maintenance of this heater must be performed by a contractor qualified in the installation and service of gas
fired heating equipment.
All personnel in contact with the heater must read and understand all safety information, instructions and labels
before operation. The following symbols will be used in this manual to indicate important safety information.
Warning
Warning
Warning
Warning instructions must be followed to prevent or avoid hazards which
may cause serious injury, property damage or death.
Caution
Caution
Caution
Caution instructions must be followed to prevent incorrect operation or
installation of the heater which may cause minor injury or property
damage.
2.0)
INSTALLER RESPONSIBILITY
The installer is responsible for the following:
••••
The heater and venting, as well as electrical and gas supplies must be installed in accordance with these
installation instructions and any applicable codes and regulations.
••••
Every heater shall be located with respect to building construction and other equipment so as to permit
access to the heater.
••••
Each installer must follow the clearances to combustible materials for the heaters.
••••
Install the heater so that the supports and hangers are correctly spaced in accordance with these
instructions. The heater must be supported by materials having a working load limit of at least 115lbs.
••••
Supply the owner with a copy of these Installation and Operation Instructions.
••••
Where unvented heaters are used, gravity or mechanical means shall be provided to supply and exhaust at
least 4 CFM per 1,000 Btu/hr input of installed heaters.
••••
Never use the heater as a support for a ladder or other access equipment. Do not hang anything from the
heater.
••••
Supply all installation materials necessary that are not included with the heater.
••••
Check the nameplate to make sure that the burner is correct for the gas type in the building and the
installation altitude.
3.0)
GENERAL INFORMATION
This heater is a self-contained infrared radiant tube heater for use in locations where flammable gases or vapors
are not generally present (as defined by OSHA acceptable limits) and is intended for the heating of
nonresidential
nonresidential
nonresidential
nonresidential spaces.
INSTALLATION REQUIREMENTS
INSTALLATION REQUIREMENTS
INSTALLATION REQUIREMENTS
INSTALLATION REQUIREMENTS
The installation must conform to local building codes or in the absence of local codes, with the National Fuel Gas
Code ANSI Z223.1/NFPA54 or the Natural Gas and Propane Installation Code CSA B149.1. Heaters shall be
installed by a licensed contractor or licensed installer. Clearances to combustibles as outlined in this manual
should always be observed. In areas used for storage of combustible materials where they may be stacked
below the heater, NFPA54 requires that the installer must post signs that will “specify the maximum permissible
stacking height to maintain the required clearances from the heater to combustibles.”
Every heater shall be located with respect to building construction and other equipment so as to permit access
to the heater. Each installer shall use quality installation practices when locating the heater and must give
consideration to clearances to combustible materials, vehicles parked below, lights, overhead doors, storage
areas with stacked materials, sprinkler heads, gas and electrical lines and any other possible obstructions or
hazards. Consideration also must be given to service accessibility.
The heater, when installed in aircraft hangars and public garages, must be installed in accordance with
ANSI/NFPA 409-latest edition (Standard for Aircraft Hangars), ANSI/NFPA 88a-latest edition (Standard for
Parking Structures), and ANSI/NFPA 88b-latest edition (Standard for Repair Garages) with the following
clearances:




































