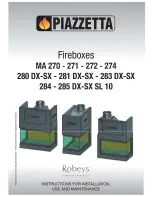
33
LIGHTING & OPERATION
OPERATING YOUR FIREPLACE FOR THE FIRST TIME
When operating your new fireplace for the first time, some vapors may be released due to the curing
compounds used in the manufacture of the appliance. They may cause a slight odor and could cause the
flames to be the full height of the firebox, or even slightly higher, for the first few hours of operation. It is
also possible that these vapors could set off and smoke detection alarms in the immediate vicinity.
These vapors are quite normal on new appliances. We recommend opening a window to vent the room
during the burn off period. After a few hours use, the vapors will have dissipated and the flames will be
at their normal height.
FLAME SUPERVISION DEVICE
For your safety, this appliance is fitted with a flame supervision device which will shut-off the gas supply
if, for any reason, the pilot flame goes out. This device incorporates a fixed probe, which senses the heat
from the pilot flame. If the probe is cool, the device will prevent any gas flow unless manually lighting
the pilot. See full lighting instructions. Periodically check the pilot and burner flames, comparing them
to figure 2 on the preceding page, and the image at the bottom of this page.
LIGHTING, OPERATION, AND RATING
INFORMATION
The Lighting, Operation and Rating information is
located on a plate on the RH side of the firebox.
To access the plate, remove the surround and grab the plate and slide it up to read it. There is important
information on both sides of the plate.
SERVICING
If any attention is required for your appliance, contact your dealer quoting the model number. It will be
helpful if the appliance’s serial number can also be quoted. This number is on the rating plate, which is
located under the burner. The replacement parts are shown at the end of this manual. Please always
quote the part number and description when requesting spare parts.
FIREPLACE CONTROL DEVICES
There are two ways to control your fireplace.
1. Thermostatic Remote Control (M46-507)
2. Optional Wall Switch (M46-505)
The Thermostatic Remote Control can be
programmed to function automatically—see
pages 34
-40
.
The Wall Switch (optional) can be used to
turn the flame on, off, and to increase or
decrease the flame height—see M46-505 —
Wall Switch Kit.
NOTE: The remote control in the AUTO
mode will override the optional wall
switch.
Summary of Contents for THIRTY8 BI-38N-C
Page 2: ......
Page 24: ...23 VENTING...
Page 28: ...27 CERAMIC BURNER LOGSET INSTALLATION Log 3 Log 4 Log 5 Log 6 Log 7 The Logset is now complete...
Page 37: ...36 REMOTE HANDSET OPERATION...
Page 38: ...37 REMOTE HANDSET OPERATION...
Page 39: ...38 REMOTE HANDSET OPERATION...
Page 40: ...39 REMOTE HANDSET OPERATION...
Page 41: ...40 REMOTE HANDSET OPERATION...
Page 46: ...45 MAINTENANCE LOG CONT...
Page 51: ...50 V1 7 9 19...















































