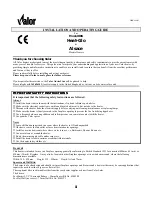
331432-00
23
TERMINATION CLEARANCES SIDEWALL POWER VENT
INSIDE CORNER
DETAIL
FIXED
CLOSED
OPERABLE
FIXED
CLOSED
OPERABLE
Vent terminal
Air supply inlet
Area where is not permitted
Gas meter / regulator
C
B
B
B
B
B
J
A
K
M
F
B
L
E
D
I
V
V
V
V
V
V
V
V
V
V
X
X
X
G
A
Figure 23
Vent terminal clearances for “Power Vent” installations. Power Vent con
fi
gurations use room air for combustion.
A
Clearance above grade,
veranda, porch, deck, or
balcony
300mm (12”)
I
Clearance to service
regulator
910mm (36”)
B
Clearance to window or
door that may be opened
150mm (6”) for appliances
≤
10,000
Btuh (3 kW),
300mm (12”) for appliances >
10,000 Btuh (3 kW) and
≤
100,000
Btuh (30 kW), 910mm (36”) for
appliances >100,000 Btuh (30 kW)
J
Clearance to
nonmechanical air supply
inlet to building or the
combustion air inlet to any
other appliance
150mm (6”) for appliances
≤
10,000
Btuh (3 kW), 300mm (12”) for
appliances > 10,000 Btuh (3 kW)
and
≤
100,000 Btuh (30 kW),
910mm (36”) for appliances
>100,000 Btuh (30 kW)
C
Clearance to permanently
closed window
*
K
Clearance to a mechanical
air supply inlet
1.83m (6’)
D
Vertical clearance to
ventilated sof
fi
t located
above the terminal within
a horizontal distance of
610mm (24”) from the
center line of the terminal
*
L
Clearance above paved
sidewalk or paved driveway
located on public property
2.13m (7’) †
E
Clearance to unventilated
sof
fi
t
*
M
Clearance under veranda,
porch deck, or balcony
300mm (12”) ‡
F
Clearance to outside corner
*
† A vent shall not terminate where it may cause hazardous frost or
ice accumulations on adjacent property surfaces.
‡ Permitted only if veranda, porch, deck, or balcony is fully open on a
minimum of two sides beneath the
fl
oor.
*
“Clearance in accordance with local installation codes and the
requirements of the gas supplier.”
G
Clearance to inside corner
*
H
Clearance to each side of
center line extended above
regulator
910mm (36”) within a height
4.57m (15’) * above the regulator
















































