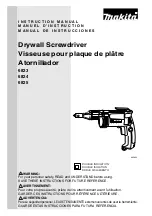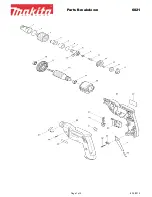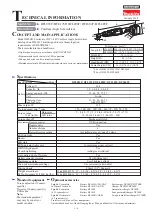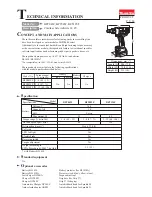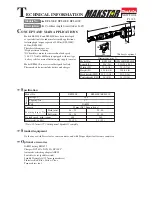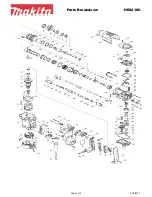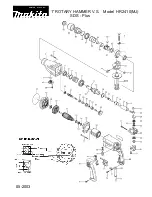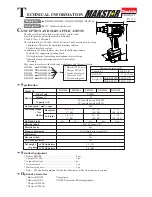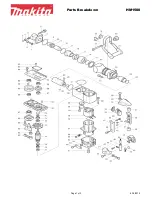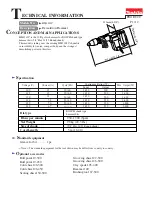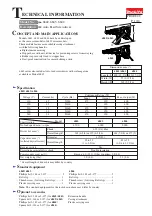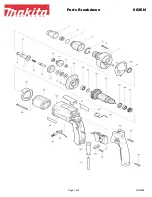
Rev. 1.2 of 12.2020
34
Free-standing
indoor/outdoor
Width
S [mm]
Height
W [mm]
Depth
G [mm]
Number
of doors
Width
S [mm]
Height
W [mm]
Depth
G [mm]
Number
of doors
800
1,400
300
1
1,000
1,800
400
2
400
1
500
2
500
1
600
2
1,600
300
1
2,000
400
2
400
1
500
2
500
1
600
2
1,800
400
1
1,200
1,400
300
2
500
1
400
2
600
1
500
2
2,000
400
1
1,600
300
2
500
1
400
2
600
1
500
2
1,000
1,400
300
2
1,800
400
2
400
2
500
2
500
2
600
2
1,600
300
2
2,000
400
2
400
2
500
2
500
2
600
2
Wall mounted
indoor/outdoor
Width
S [mm]
Height
W [mm]
Depth
G [mm]
Number
of doors
Width
S [mm]
Height
W [mm]
Depth
G [mm]
Number
of doors
600
800
250
1
800
1,000
300
1
300
1
400
1
950
250
1
1,200
300
1
300
1
400
1
1,000
250
1
1,250
300
1
300
1
400
1
1,200
300
1
900
900
300
1
1,250
250
1
400
1
1,400
300
1
1,000
300
1
700
700
250
1
400
1
300
1
1,200
300
1
800
250
1
400
1
300
1
1,000
760
300
1
350
1
1,000
300
1
800
600
250
1
400
1
300
1
1,200
300
1
350
1
400
1
700
250
1
1,400
300
1
350
1
400
1
800
250
1
1,200
1,000
300
1
300
1
400
1
Summary of Contents for ZUP
Page 6: ...Rev 1 2 of 12 2020 6 2 13 Declaration of Performance ...
Page 7: ...Rev 1 2 of 12 2020 7 ...
Page 8: ...Rev 1 2 of 12 2020 8 ...
Page 43: ...Rev 1 2 of 12 2020 43 Annexes 14 13 ZUP Assembly and On site Launch Instruction Manual ...
Page 44: ...Rev 1 2 of 12 2020 44 ...
Page 45: ...Rev 1 2 of 12 2020 45 ...
Page 46: ...Rev 1 2 of 12 2020 46 ...
Page 47: ...Rev 1 2 of 12 2020 47 ...





























