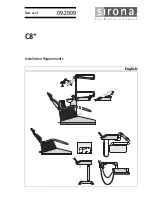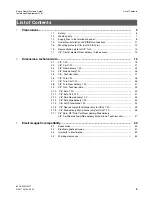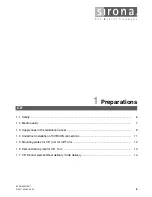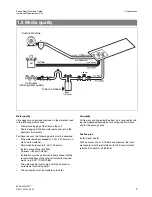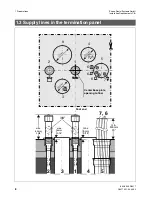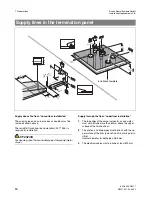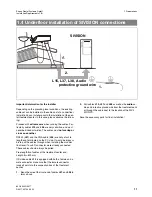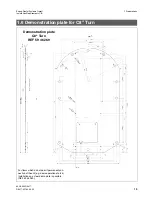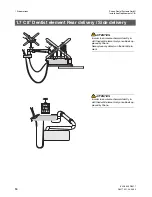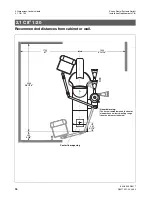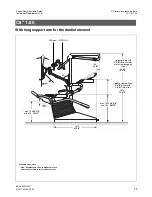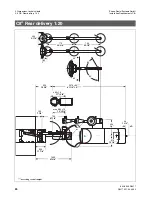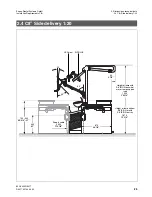
1 Preparations
Sirona Dental Systems GmbH
Installation Requirements C8
+
60 28 000 D3417
10
D3417.021.04.09.02
båÖäáëÜ
Supply above the floor, "above-floor installation"
The supply pipe ends, corner valves and cables must be
routed as shown above.
The retrofit kit for above-floor installation (33 17 265) is
required for installation.
ATTENTION
For cleaning, rinse the air and water pipes thoroughly (metal
chips!).
Supply through the floor, "underfloor installation"
1.
The top edges of the corner valves for air and water
must not protrude more than 60mm above the upper
surface of the finished floor.
2.
The suction and drain pipes must be flush with the up-
per surface of the floor (a deviation of +5mm is permis-
sible).
Internal diameter for both pipes: 36,5mm.
3.
The electrical cables must protrude at least 500mm.
Supply lines in the termination panel
>500mm
<5mm
<60mm
>20“
3/8“
<3/16“
<2
3/8“
Ø
36,5
mm
10x1
mm
3/8”
x 1/32”
DN
40
> 5
00mm
200mm
250mm
> 20’
’
8’’
10’
’
Ø 36,6mm
3/8“
20
Ø 36,5
mm
Installation template
Summary of Contents for c8+ turn
Page 1: ...kÉï ë çÑW MVKOMMV båÖäáëÜ UH fåëí ää íáçå oÉèìáêÉãÉåíë ...
Page 4: ......
Page 48: ......
Page 55: ......

