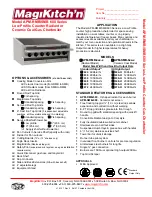
87
2.7.2
Connection with
existing flues
The ø 80 flue gas pipe may be connected to
an existing flue.
When the
“PLANET DEWY 30 BFR”
boiler
is running at a low temperature, a regular
flue may be used under the following condi-
tions:
– No other boiler must be using the flue.
– The flue interior must be shielded
from direct contact with condensation
from the boiler.
The products of combustion must be
conveyed through a flexible or rigid pla-
stic pipe around 100 to 150 mm in dia-
meter, and condensation must be sipho-
ned off at the foot of the pipe.
The usable height of the water trap must
be at least 150 mm.
2.7.3
Separate-pipes roof outlet
The roof outlet terminal L. 1390 cannot be
shortened and when positioning the tile, the
minimum distance from the discharge head
terminal must not be less than 700 mm
(fig. 13). The accessories to be used for this
type of installation and some of the connec-
ting systems that may be adopted are illu-
strated in fig. 14.
There is the possibility of doubling the air-
intake and smoke-outlet pipes and then brin-
ging them back together again so as to
obtain a concentric discharge by using the
doubler fitting (9 fig. 14).
In these cases, when assembling, recover
the silicone gasket used on the terminal
adapter (5 fig. 13), which is to be replaced
by the doubler, and insert it into the seat
made in the doubler.
For this type of
discharge the sum of the maximum rec-
tilinear development allowed for the
pipes must not exceed 15,5 mm H
2
O.
When calculating the lengths of pipe, take
into account the parameters given in the
Table 2
.
2.8
ø 60 PIPING SYSTEM
A special kit allows to separate smoke
outlet and air intake pipes.
The ø 80 intake pipe may be installed to the
right or left of the ø 60 smoke pipe, indiffe-
rently. Both pipes may be oriented in any
direction. Refer to fig. 10 for positioning of
boiler connections.
Maximum total length, obtained by adding
together the lengths of intake and flue
pipes, is determined by the load loss of
individual accessories inserted and must
be no more than 15.5 mm H
2
O.
Refer to
Table 2
for head loss of ø 80 intake
pipe accessories; refer to
Table 2/a
for
head loss of ø 60 exhaust pipe accessories.
2.8.1
Accessories completing
installation
The complete range of accessories requi-
red for this type of installation is shown in
fig. 15.
WARNING:
The smoke safety stat kit code 8089815
is required for protection if there is a ø 60
exhaust pipe. Refer to the wiring diagram
in fig. 17.
Fig. 13
Fig. 14
KEY
1
Separate pipes kit code 8089903
2
90° elbow MF code 8077404
3
90° elbow MF with
take-off points code 8077407
4 a Extension L. 1000 code 8096000
4 b Extension L. 500 code 8096001
6
Int.-est. ring kit code 8091500
7
Inlet terminal code 8089500
9
Doubler fitting code 8091400
10
Tile with articulated joint code 8091300
11
Roof outlet terminal L. 1390 code 8091201
12
Extension L. 135
with take-off points code 8077304
KEY
1
Tile with articulated joint
2
Lead panel
3
Collar
4
Locking screw
5
Reducing fitting
with washer
TABLE 2/a
Accessories ø 60
Total head loss (mm H
2
O)
90° elbow MF
1,3
Extension L. 1000
0,9
Outlet terminal
0,8
“T” connection
1,6








































