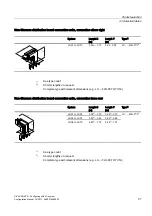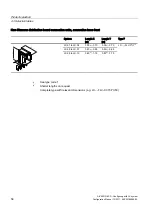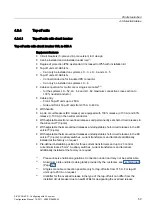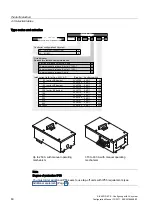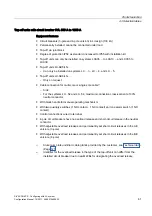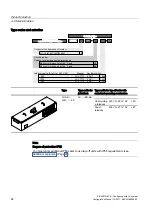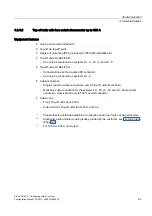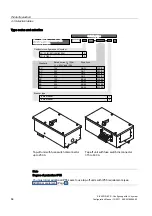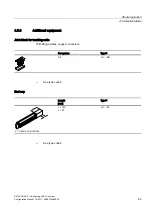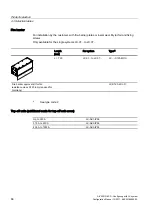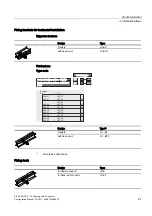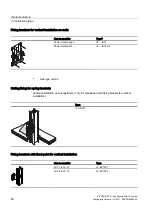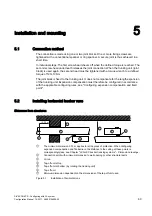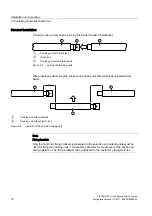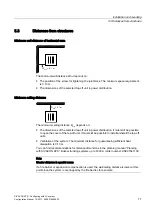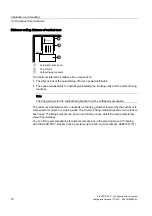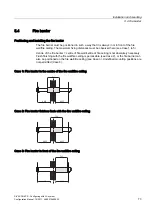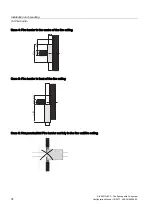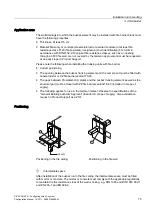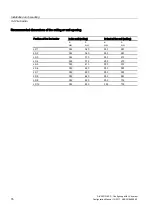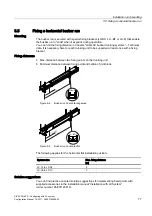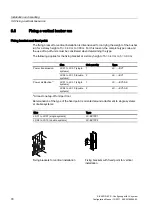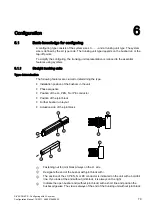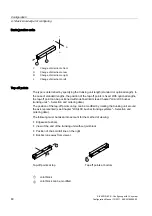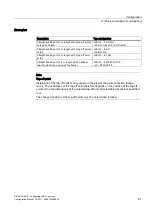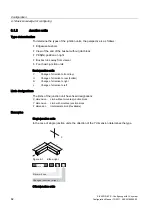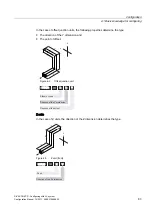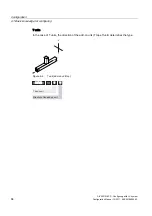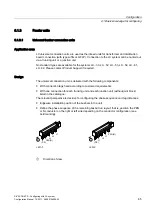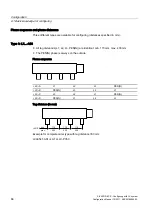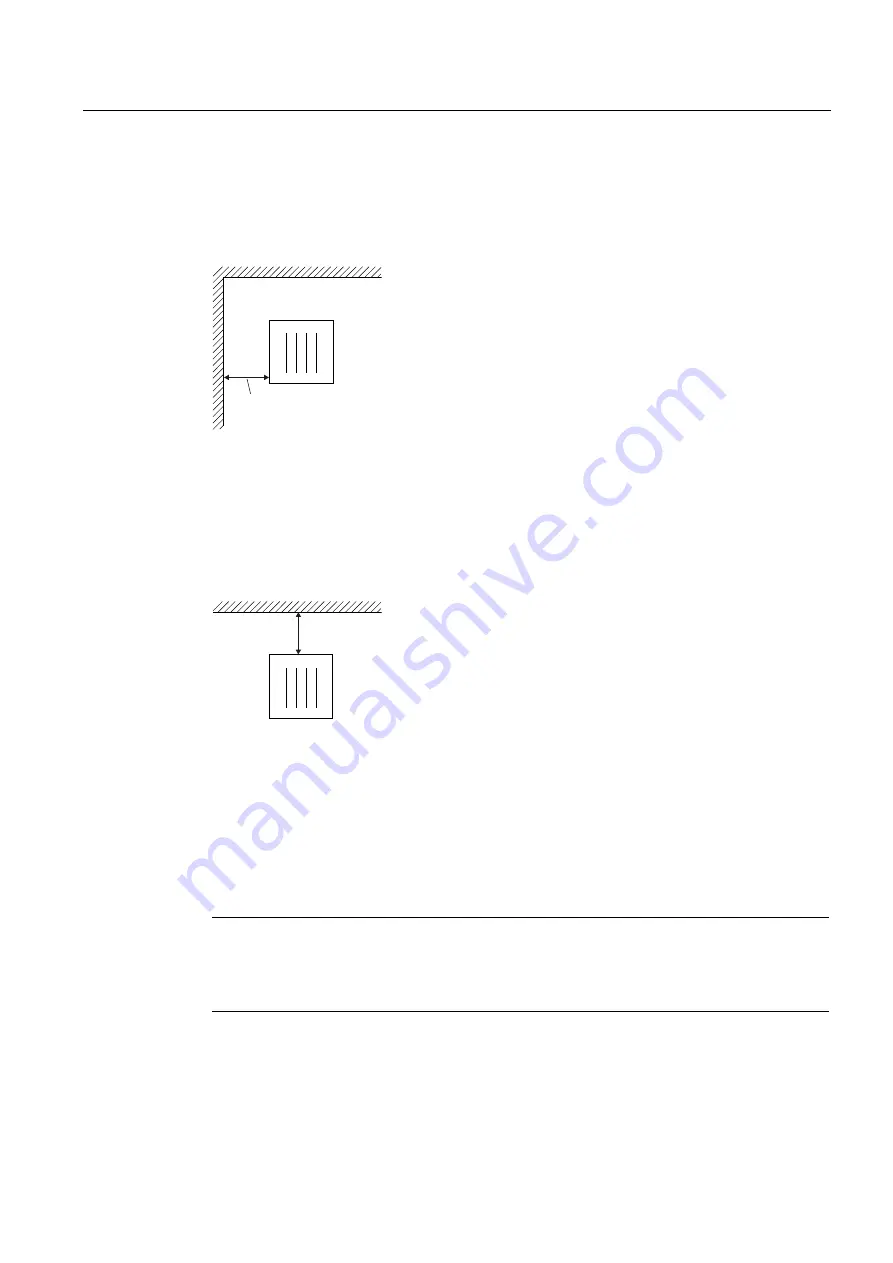
Installation and mounting
5.3 Distances from structures
SIVACON 8PS - Configuring with LX system
Configuration Manual, 10/2011, A5E02194899-02
71
5.3
Distances from structures
Minimum wall distance of horizontal runs
:
PLQ
P
The minimum wall distance W
min
depends on:
●
The position of the screw for tightening the joint block. The minimum space requirement
is 0.10 m.
●
The dimensions of the selected tap-off unit in power distribution.
Minimum ceiling distance
'
PLQ
P
The minimum ceiling distance D
min
depends on:
●
The dimensions of the selected tap-off unit in power distribution. It must still be possible
to open the cover of the tap-off unit. It must still be possible to install/uninstall the tap-off
units.
●
Ventilation of the system. The minimum distance for guaranteeing sufficient heat
dissipation is 0.10 m.
You can find recommendations for distance dimensions in the planning manual "Planning
with SIVACON 8PS". Busbar trunking systems up to 6300 A (order number: A5E01541101)
Note
Shorter distance in special cases
If a fire barrier or expansion compensation is used, the wall/ceiling distance is lower at this
point since the system is overlapped by the fire barrier, for example.

