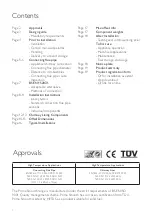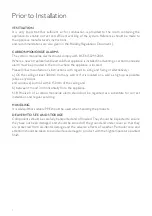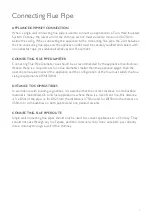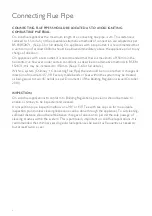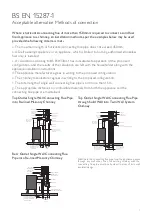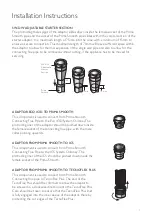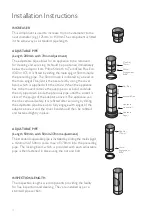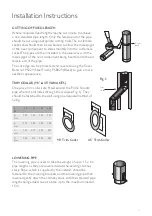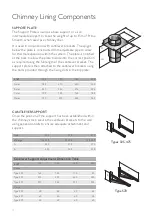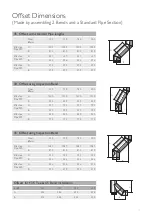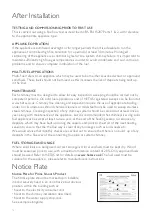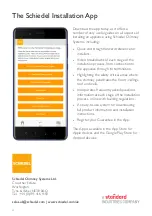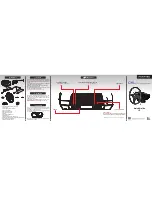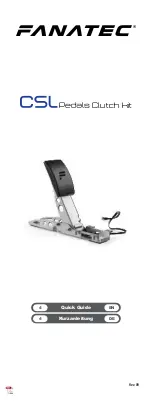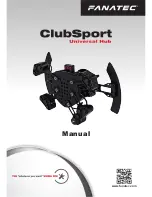
13
Chimney Lining Components
EXPANSION JOINT
The expansion joint must be used at the top of the masonry
stack to close off the stack and to allow for thermal expansion
within the chimney system. It is provided as a closure plate
with a removable adjustable pipe section. The previous pipe
section should terminate 200mm below the top of the chimney
stack. The top of the masonry stack should be prepared
with a layer of cement. Then the adjustable pipe length slides
down a minimum of 50mm into the proceeding pipe length,
with the expansion joint plate bedding down firmly into the
cement at the top of the masonry stack. The joint between the
plate and the adjustable pipe length should be sealed using an
appropriate high temperature sealant. Once securely in place,
the plate should be flaunched to make weatherproof.
RAINCAP
The raincap is of standard Prima Plus design. The male spigot
is pushed down inside the female form of the expansion joint,
which incorporates the standard Prima Plus female form. The
joint is then secured using a Prima Plus standard locking band,
which is purchased separately.
C
Typical Liner
Installation
Expansion Joint
PS031
Raincap & Locking Band
S036 S030
Cantilever
Support Type 325
95420001
Stove Adaptor
PS013
Pipe
PS003
Support Plate
PS0F1
Lowering Pipe
PS333


