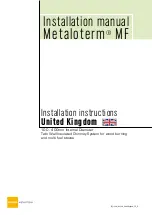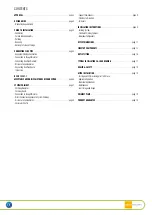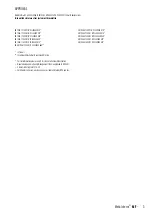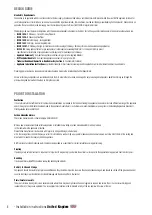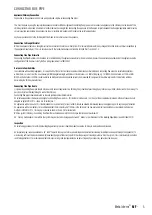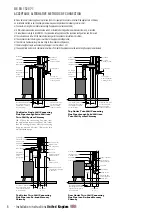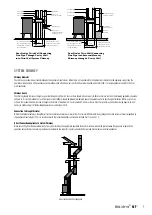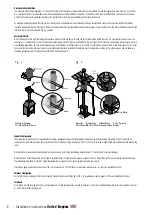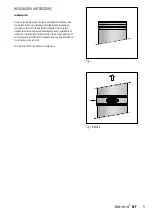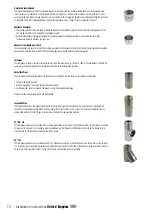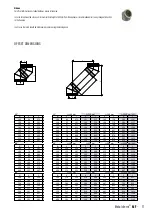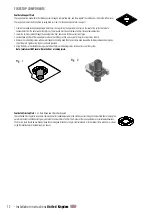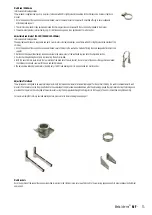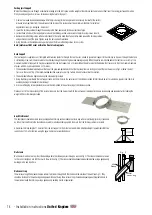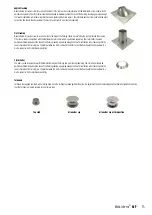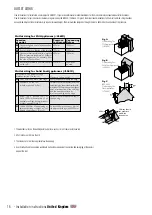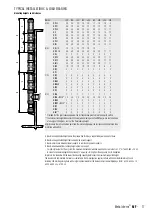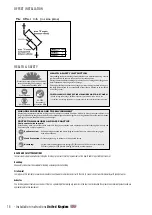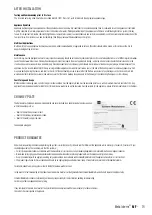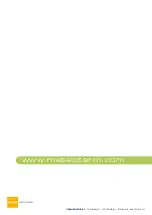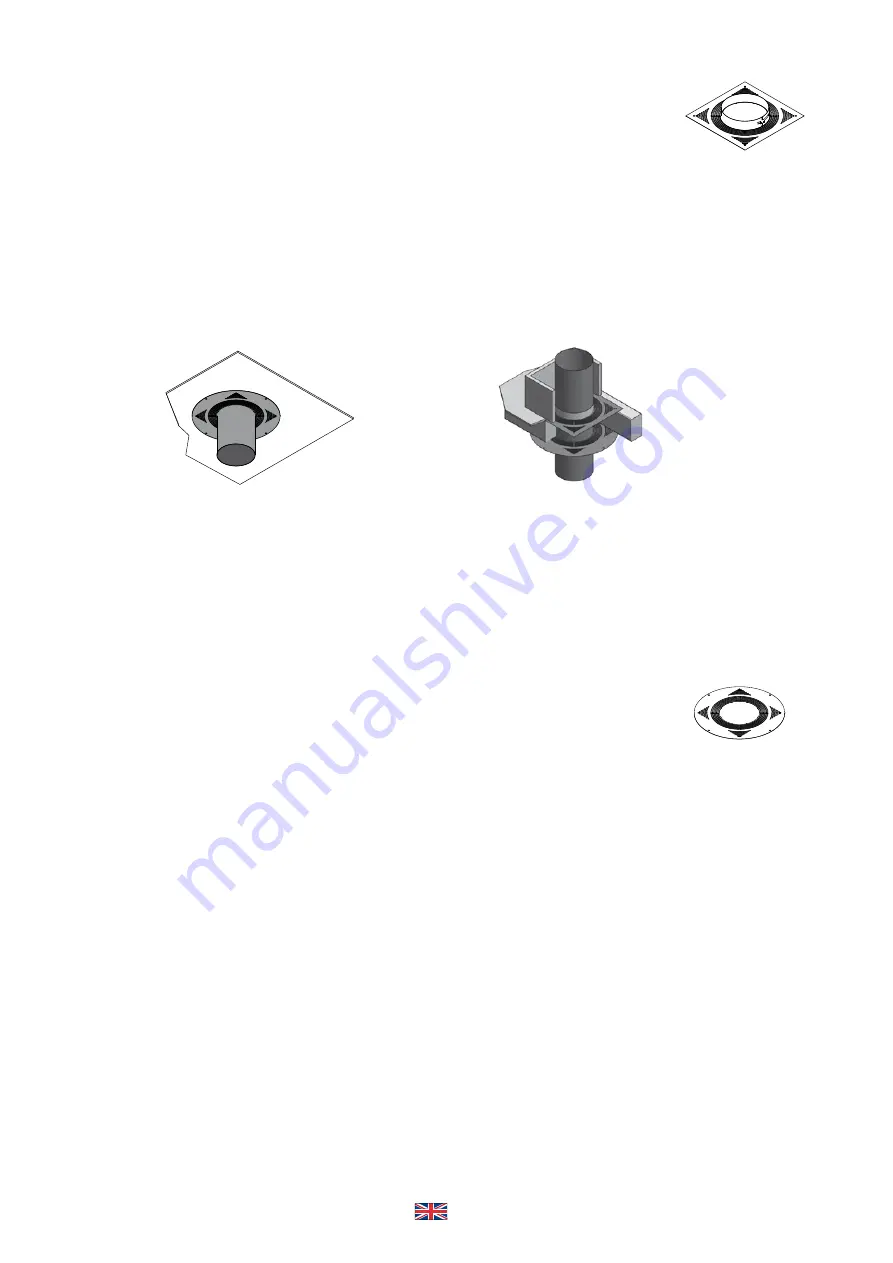
NL 2:3 1:1,5
GB 1:2
BE 13:15 1:1,15
FR 2:3 1:1,5
DE
3:5
1:1,7
CH 1:1
IT
2:3
1:1,5
FI 11:18 1:1,64
NO 8:11 1:1,375
LV 1:2
PL 5:8 1:1,6
CZ 2:3 1:1,5
GR 2:3 1:1,5
CY 3:5 1:1,7
SE 10:16 1:1,6
DK 28:37 1:1,32
AT 2:3 1:1,5
HU 1:2
RO 2:3 1:1,5
RS 2:3 1:1,5
BG
3:5
1:1,7
IE 1:2
LU
1:2 (of 3:5)
EG
2:3
1:1,5
NZ 1:2
RU 2:3
MD 1:2
EU 2:3 1:1,5
Land Verhouding
vlag vlag+outline kleurcodes
Vlaggen (v.2015)
C-M-Y-K:
0-84-77-32
C-M-Y-K:
0-0-0-0
Pantone
032-C
C-M-Y-K:
0-0-0-0
C-M-Y-K:
76-50-0-46
C-M-Y-K:
100-72-0-18.5
C-M-Y-K:
0-0-0-0
C-M-Y-K:
0-91-76-6
C-M-Y-K:
100-72-0-18.5
C-M-Y-K:
0-0-0-0
C-M-Y-K:
0-91-76-6
C-M-Y-K:
0-0-0-100
C-M-Y-K:
0-15-95-0
C-M-Y-K:
0-90-80-5
C-M-Y-K:
100-70-0-5
C-M-Y-K:
0-0-0-0
C-M-Y-K:
0-90-86-0
C-M-Y-K:
0-0-0-100
C-M-Y-K:
0-100-100-0
C-M-Y-K:
0-12-100-5
Pantone
144-C
Pantone
336-C
C-M-Y-K:
0-0-0-0
C-M-Y-K:
0-100-100-0
C-M-Y-K:
0-0-0-0
C-M-Y-K:
100-0-100-45
C-M-Y-K:
0-0-0-0
C-M-Y-K:
0-100-100-0
C-M-Y-K:
100-70-0-10
C-M-Y-K:
0-10-95-0
C-M-Y-K:
0-90-80-5
Pantone
186-C
Pantone
116-C
C-M-Y-K:
0-0-0-100
C-M-Y-K:
100-70-0-10
C-M-Y-K:
0-10-95-0
C-M-Y-K:
0-90-80-5
C-M-Y-K:
100-70-0-10
C-M-Y-K:
0-10-95-0
C-M-Y-K:
0-90-80-5
Pantone
347-C
Pantone
151
RGB:
255-255-255
RGB:
0-150-110
RGB:
214-38-18
Pantone
032-C
C-M-Y-K:
0-0-0-0
Pantone
299
C-M-Y-K:
100-56-0-18.5
C-M-Y-K:
0-0-0-0
Pantone Red
032 U
C-M-Y-K:
0-0-0-0
Pantone Red
281 U
C-M-Y-K:
25-96-84-19
C-M-Y-K:
0-0-0-0
Pantone
186-C
C-M-Y-K:
0-0-0-0
C-M-Y-K:
0-0-0-0
Pantone
348-C
#: D4 21 3D
ca.10-96-71-1
#: E9 E8 E7
NCS
0580-Y10R
NCS
4055-R95B
Pantone
281 U
Pantone Red
032 U
C-M-Y-K:
0-0-0-0
C-M-Y-K:
ca.98-99-22-14
C-M-Y-K:
0-0-0-0
Pantone
186-C
C-M-Y-K:
0-0-0-0
C-M-Y-K:
100-80-0-0
C-M-Y-K:
0-0-100-0
3/2
2/9
1
1
3/2
30°
2/3
Fig. 1
Fig. 2
Fig. 1
Fig. 2
D
A
B
Ø 6,5
25
25
Ø 100 130 150 180 200 250
D 156 186 206 236 256 306
A 350 380 400 430 450 500
B 250 280 300 330 350 400
MFCSP
Ventilated Ceiling Support
Belüftete Geschoßkonsole
Support Au Plafond Ventilé
Geventileerde Verdiepingsondersteuning
D
A
B
Ø 8
12,5
Ø 100 130 150 180 200 250
D 156 186 206 236 256 306
A 390 430 460 500 525 600
B 250 280 300 330 350 400
MFFSR1
Ventilated Fire Stop
Belüftete Feuer Stop
Sarrêt De Feu Ventilé
Geventileerde Fire Stop
FIRESTOP COMPONENTS
Ventilated Support Plate
The support plate is used where the chimney passes through a combustible floor, and the weight of the chimney has to be taken at floor level�
The support plate must be firmly fixed by using bolts or screws� For load bearing data refer to page 17�
1� Frame a four sided level square opening within the joists using timber stringers where necessary to allow for the correct distance to
combustibles from the outer wall of the chimney� This distance must be a minimum of 60mm for solid fuel applications�
2� Lower the chimney section through the opening in the floor, and secure to the next section of pipe�
3� Locate the two halves of the support plates around the chimney section, and secure to the joists using screws or bolts�
4� Remove the self-drilling screws which are fastened to the clamp band�Then fasten clamp band around the chimney section and position on
top of the plate� Tighten using the nuts and bolts provided�
5� Using the holes in the clamp band as a guide, fasten the three self-drilling screws to the outer case of the system�
Note: Joints must NOT occur within the floor or ceiling joists.
Ventilated Firestop Plate
(1 & 2-Piece Round and 2-Piece Rectangular)
The ventilated fire stop plates are used in combination with standard pipes where the chimney passes through a combustible floor or ceiling�The
outermost circle of ventilation slots gives a distance to combustibles of 60mm� This measures the required distance for solid fuel applications�
The fire stop plate should be positioned around the chimney and fastened to the pre-cut plasterboard or to the timber frame with nails or screws
using the location holes provided (see Fig� 2 above)�
12
- Installation instructions
United Kingdom

