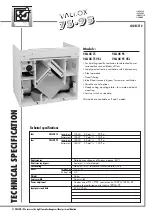
28
Typical Installations
Ignis-Protect
Remove wood fibre board, thermal
insulation etc. from the assembly
opening.
Install the wooden surround for
Ignis-Protect into the studwork.
Clear installation width required
565mm.
Clear installation height of 700mm on
90° version,1020mm on 45° version
for walls between 100 - 200mm thick,
and height 1320mm on walls between
250 - 500mm thick.
Window and door lintels and
their support areas, as well as
other bearing elements must
not be weakened! In case of
uncertainty consult a structural
engineer.
IMPORTANT!
Remove plasterboard.
NOTE: The vapour barrier must
not be damaged!
Cut a cross shape in the vapour
barrier to the required dimensions
of the opening (see figs. 1. and 2.)
The dimensions of the IGNIS-
PROTECT wall bushings have
already been matched to the
standard centre-to-centre
dimensions of wooden stud walls!
TIP:
Make the opening.
NOTE: Bearing
elements must not be weakened!
IMPORTANT: follow the safe
working notes on page 31.
1
3
6
5
2
4
7
















































