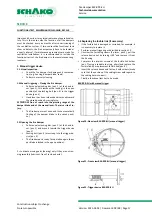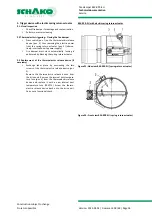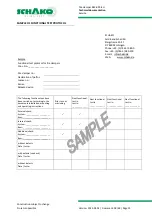
Fire damper BSK-RPR-EU
Technical
documentation
Installation
details
Construction subject to change
No return possible
Version: 2015-02-01 | Document: 09/48 | Page 6
General information
During mounting or installation, there is a risk of injuries.
To avoid any possible injuries, personal protective
equipment (PPE) must be worn.
Fire dampers must be installed such that external forces
do not impair their permanent functioning. During
mounting it might be necessary to provide reinforce-
ments for the housing or the like. The requirement of
statically load-bearing lintels may have to be taken into
consideration.
Improper transport/handling may result in dama-
ge/functional impairment. In addition to that, the film of
the transport packaging must be removed and the de-
livery inspected for completeness.
In storage, fire dampers must be protected from dust,
dirt, moisture and the effects of temperature (e.g. direct
sunlight, heat-emitting light source, etc.). They must not
be exposed to direct effects of the weather and must not
be stored below -40 °C or above 50 °C.
The fire dampers must be protected from dirt and dama-
ge. After installation is complete, any dirt must be remo-
ved immediately.
Enough space must be provided for installation, mortar
lining etc.
Perform a functional check of the fire dampers before
and after mounting and ensure ready access.
Electrical installations or work on electrical components
may only be carried out by skilled electricians. The supp-
ly voltage must be switched off when performing this
work.
INSTALLATION DETAILS
Installation in solid walls
Installation in solid walls (shaft walls, shafts, ducts and fire
walls) made of, for example, concrete, masonry according
to EN 1996 or DIN 1053; solid plaster wall boards accord-
ing to EN 12859 or DIN 18163; apparent density
≥
450
kg/m³ and wall thickness W
≥
150 mm.
Circumferential gaps "s" must be completely filled with
mortar of category M15 according to EN 998-2, NM II DIN
V 18580 (previously: MG III according to DIN 1053) or fire
protection mortar of suitable grades. The minimum gap si-
ze s
min
is 40 mm (maximum gap size s
max
≤
60 mm).
If the fire damper is installed during the construction of
the wall, the gaps "s" can be omitted. The mortar bed
depth must be designed according to the minimum wall
thickness and may not be less than this thickness. When
performing a mortar lining or a direct installation, make
sure that the housing is not pressed toward the inside
(reinforcement). If necessary, a statically active lintel must
be provided.
The distance of the fire dampers to one another must be
at least 200 mm.
The distance to load-bearing, adjacent components (wall /
solid ceiling) is minimum 75 mm.
Minimum gap size with complete mortar lining
Figure 8: Minimum gap size for complete mortar lining in
solid walls























