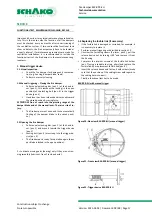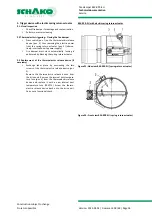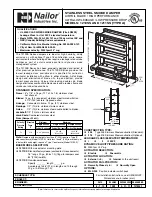
Fire damper BSK-RPR-EU
Technical
documentation
Models
and dimensions
Construction subject to change
No return possible
Version: 2015-02-01 | Document: 09/48 | Page 5
Damper blade projecting ends
BSK-RPR-EU-S
Figure 6: Damper blade projecting ends BSK-RPR-EU-S
Nominal
øD
Operating side (BS)
Non-operating side (NBS)
size
[mm]
L = 455 / 580
L=455
L=580
100 98 256
x
107
y
232
y
125 123 244
95
220
140 138 236
87
212
160 158 226
77
202
180 178 216
67
192
200 198 206
57
182
224 222 194
45 *
170
250 248 181
32 *
157
280 278 166
17 *
142
315 313 149
0 *
125
355 353 129
20 *
Y1
105
400 398 106
43 *
82
450 448 81
68 *
57
500 498 56
93 *
32 *
* Extension piece
(on site)
necessary
Table 3: Damper blade projecting ends BSK-RPR-EU-S
"a" = 50 mm: Minimum distance between the front edge of
the open damper blade and the finishing protective grating
(ASG-RF/-RS).
Use
The fire damper type BSK-RPR-EU can be installed as shown
in the following table.
Table 4: Usability
BSK-RPR-EU-F
Figure 7: Damper blade projecting ends BSK-RPR-EU-F
Nominal
øD
Operating side (BS)
Non-operating side (NBS)
size
[mm]
L = 375 / 500
L=375
L=500
100
98
216
x
67
y
192
y
125
123
204
55 180
140
138
196
47 *
172
160
158
186
37 *
162
180
178
176
27 *
152
200
198
166
17 *
142
224
222
154
5 *
130
250
248
141
8 *
Y1
117
280
278
126
23 *
102
315
313
109
40 *
85
355
353
89
60 *
65
400
398
66
83 *
42 *
450
448
41 *
108 *
17 *
500
498
16 *
133 *
8 *
Y1
* Extension piece (VT-RF) necessary
Table 5: Damper blade projecting ends BSK-RPR-EU-F
Instal-
lation
Use Model/Material
Mini-
mum
thick-
ness
[mm]
Minimum distance
between two BSK-
RPR-EU is
[mm]
Fire resistance
class
WALL
solid appa-
rent density
≥
450 kg/m³
in
for example, concrete, masonry according
to EN 1996 or DIN 1053; solid plaster wall
boards according to EN 12859 or DIN 18163
150 200
EI120
(v
e
i
↔
o) S

























