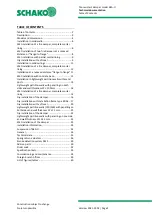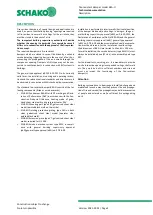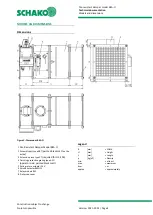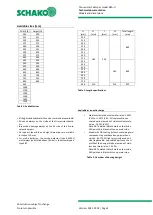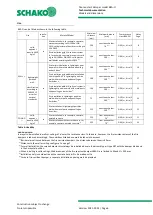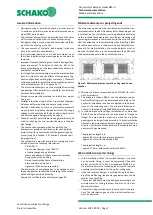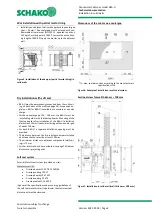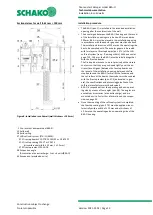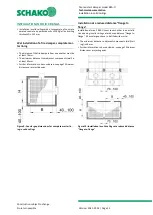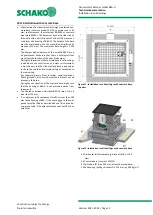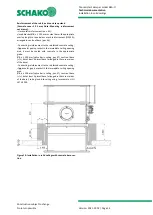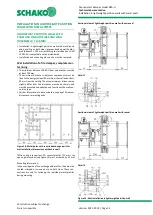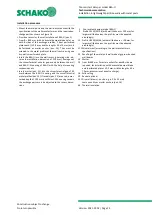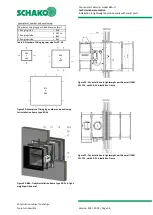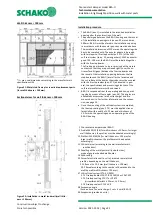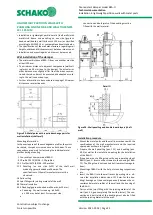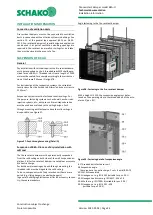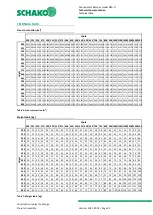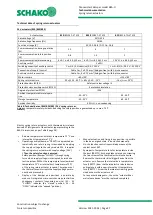
Fire-resistant damper model BKA-Ü
Technical documentation
Installation in solid ceilings
Construction subject to change
No return possible
Version: 2021-07-01 | Page 13
Reinforcement of the reinforced concrete upstand
(Concrete cover ≥ 35 mm; Note:
Mounting reinforcement
not drawn):
- Horizontal reinforcement (pos. 45):
closed bracket Ø 8, e ≤ 150 mm or steel bar with appropriate
overlap lengths or equivalent mesh reinforcement (Q335A);
arranged in centre of base (pos. 46).
- Connecting reinforcement to the reinforced concrete ceiling,
if
an
annular gap is present in the immediate ceiling opening
area, it must be sealed with concrete in the appropriate
grade:
Ø 8, e ≤ 500 mm (splice bar in ceiling, pos. 47) centre of base
(=/=), but at least 4 pieces/base (arranged in the corner areas
of the base).
- Connecting reinforcement to the reinforced concrete ceiling,
if
no
annular gap is present in the immediate ceiling opening
area.
Ø 8, e ≤ 500 mm (splice bar in ceiling, pos. 47) ce
ntre of base
(=/=), but at least 4 pieces/base (arranged in the corner areas
of the base); to be glued into ceiling using, for example, Hilti
HIT HY 200.
Figure 13: Installation in solid ceilings with concrete base, sec-
tion


