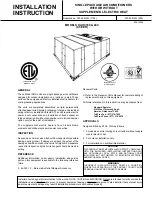
System Design
2. Refrigerant piping design
D-11
If the following is true in Fig. 1, then ventilation devices with the indicated ventilation volume are required:
2/3 > Total amount of refrigerant charge for the system / Room volume > 0.3
The range indicated by
in Fig. 1 is the range in which: Total amount of refrigerant charge for the system
/ Room volume 2/3. If the value is within the range indicated by
, either the room must be enlarged (for
example, by removing a door connecting to the next room), or the outdoor unit must be reduced in size.
For example, consider the case where a 2.8 kW indoor unit is installed in a 16.5 m
2
, 2.7 mH room, and is
connected to a single 56.0 kW outdoor unit. If 18 kg of refrigerant is added to the charge, the total charge is
17 + 18 = 35 kg.
35÷(16.5×2.7) = 0.79 > 2/3 (= 0.67)
Because this is within the range on the graph indicated by
, either the room must be made larger or the
outdoor unit must be reduced in size.
* The outdoor unit is already charged with refrigerant at the time of shipping, so this must be added to the
amount of refrigerant added on site.
[Refer to Section (6) “Calculation of amount of additional refrigerant charge,” for the quantity of refrigerant
filled at the time of shipping.]
Summary of Contents for ECO G SGP-EGW190M2G2W
Page 3: ...A 1 System Configuration Contents 1 Type Configuration 1 Outdoor unit A 2 ...
Page 9: ...Outdoor Unit 3 External Dimensions B 5 ...
Page 10: ...Outdoor Unit 4 Wiring Diagram B 9 ...
Page 13: ...Outdoor Unit 6 Operating Sound Level Characteristics B 9 1 Standard Mode ...
Page 14: ...Outdoor Unit 6 Operating Sound Level Characteristics B 10 2 Quiet Mode ...
Page 17: ...Control 1 System Block Diagram C 2C 2 ...
Page 18: ...Control Related 2 Remote Control Warning List C 3 ...
Page 19: ...Control Related 2 Remote Control Warning List C 4 ...
Page 20: ...Control Related 2 Remote Control Warning List C 5 ...
Page 41: ...Installation Work 1 Points regarding refrigerant pipe work E 3 APR P680BG ...
Page 42: ...Installation Work 1 Points regarding refrigerant pipe work E 4 APR P1350BG ...
Page 43: ...Installation Work 1 Points regarding refrigerant pipe work E 5 APR CHP680BG APR CHP1350BG ...
Page 51: ...Installation Work 2 Points regarding electrical work outdoor unit E 13 ...
Page 52: ...Installation Work 3 Outdoor unit installation work E 14 ...
Page 53: ...Installation Work 3 Outdoor unit installation work E 15 ...
Page 54: ...Installation Work 3 Outdoor unit installation work E 16 ...
Page 55: ...Installation Work 3 Outdoor unit installation work E 17 ...
Page 56: ...Installation Work 3 Outdoor unit installation work E 18 ...
Page 57: ...Installation Work 3 Outdoor unit installation work E 19 ...
Page 58: ...Installation Work 3 Outdoor unit installation work E 20 ...
Page 59: ...Installation Work 3 Outdoor unit installation work E 21 ...
Page 60: ...Installation Work 3 Outdoor unit installation work E 22 ...
Page 61: ...Installation Work 3 Outdoor unit installation work E 23 ...
Page 62: ...Installation Work 3 Outdoor unit installation work E 24 ...
Page 63: ...Installation Work 3 Outdoor unit installation work E 25 ...
Page 64: ...Installation Work 3 Outdoor unit installation work E 26 ...
Page 65: ...Installation Work 3 Outdoor unit installation work E 27 ...
Page 66: ...Installation Work 3 Outdoor unit installation work E 28 ...
Page 67: ...Installation Work 3 Outdoor unit installation work E 29 ...
Page 68: ...Installation Work 3 Outdoor unit installation work E 30 ...
Page 69: ...Installation Work 3 Outdoor unit installation work E 31 ...
Page 70: ...Installation Work 3 Outdoor unit installation work E 32 ...
Page 71: ...Installation Work 3 Outdoor unit installation work E 33 ...
















































