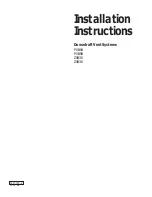
Ventilation unit with heat recovery
DUOVENT
®
COMPACT DV
10
3.3 GENERAL TECHNICAL DATA
Detailed technical data of the specific design of the DUOVENT
®
unit are part of the technical specification of the unit,
which is shipped together with the unit. The technical specification is located in the packaging on the inside or outside of
the service door of the unit.
The technical specifications include:
–
–
–
–
–
–
–
Investor details
Information on the installation company (or designer)
Detailed technical data of all components of the unit (fan, recuperator, heater, cooler, filter)
Overall dimensions of the unit and the total weight of the unit, including accessories
Dimensional diagram of the unit, including a representation of the service space
Specification of I&C scope, if it is part of the delivery
Description of scope of atypical unit variant
500
500 DCA
–
2.9
–
–
–
–
1×230V
50Hz
180/127
0.8/0.6
89.8
91
–103
500 DCB
500 DCA DCC
2.1
2.9
–
–
–
2
450
550
500 DCA DX
2.9
–
2.8
500 DI
2
8.7
–
800
800 DCA
800 DCB
800 DCA DCC
800 DCA DX
800 DI
–
4.7
3.1
4.7
4.7
3.6
–
–
–
–
–
16
–
–
–
3
4.3
–
1×230V
50Hz
720
326/235
1.4/1.0
90
900
136
–
153
1200
1200 DCA
–
8.3
–
–
1200 DCB
5.3
–
1×230V
50Hz
1200
489/431
2.1/1.9
90.4
1400
187
–
214
1200 DCA DCC
8.3
–
5.4
1200 DCA DX
1200 DI
8.3
3.6
–
16
7.8
1800
1800 DCA
–
13.1
–
–
–
–
–
10.8
–
–
–
1800 DCB
8.4
3×400V
50Hz
1800
669/505
2.9/2.2
89.5
2000
274
–
326
1800 DCA DCC
1800 DCA DX
1800 DI2
13.1
13.1
7.5
12.4
12.7
–
3000
–
–
–
3000 DCA
21.8
–
–
3000 DCB
14.5
–
–
3×400V
50Hz
3000
1238/927
1.8/1.4
89.1
3500
320
–
387
3000 DCA DCC
3000 DCA DX
21.8
21.8
–
–
21.3
21
3000 DI
15
22
–
4200
4200 DCA
4200 DCB
4200 DCA DCC
4200 DCA DX
4200 DI
–
29.8
–
–
–
–
–
22
–
–
–
30.2
20.5
29.8
3×400V
50Hz
4200
1636/1297
2.4/1.9
90.6
4500
373
–
457
29.8
15
30.4
–
5100
5100 DCA
–
37.7
–
–
–
–
5100 DCB
5100 DCA DCC
24.4
37.7
–
–
–
37.3
3×400V
50Hz
5100
1925/1544
2.8/2.2
90.5
5500
420
–
521
5100 DCA DX
37.7
–
36.6
5100 DI
22.5
33
–
6000
6000 DCA
–
44.6
–
–
–
–
–
33
–
–
–
45.8
6000 DCB
6000 DCA DCC
6000 DCA DX
6000 DI
29.5
44.6
3×400V
50Hz
6000
2327/1933
3.4/2.8
90.6
6500
458
–
574
44.6
22.5
44.7
–
6900
–
–
–
6900 DCA
51.2
–
–
6900 DCB
33.9
–
–
3×400V
50Hz
6600
2567/2210
3.7/3.2
90.6
7000
505
–
636
6900 DCA DCC
6900 DCA DX
51.2
51.2
–
–
50.1
48.9
6900 DI
30
43.5
–
* at nominal air flow, t
e
= -12 °C / 90 % r.h., t
i
= 22 °C / 50 % r.h., t
e
= 35 °C/35 % r.h. (SUMMER)
** for arrangement
– inlet: filter F7+DV+DCB, outlet: filter M5+DV
*** in relation to the unit accessory (without I&C)
Water cooler power DCC for t
e
= 35 °C / 35 % r.h., t
w
= 6/12 °C. Water heater power DCA for t
e
= 10 °C, t
w
= 80/60 °C.
Water heater power DCB for t
e
= 10 °C, t
w
= 45/35 °C. Direct evaporating unit power DX for R410A coolant, t
e
= 35 °C / 35 % r.h., t
vyp
= 6 °C.
7800
–
–
–
7800 DCA
56.5
–
–
7800 DCB
3×400V
38.5
–
–
7800 DCA DCC
7300
50Hz
2633/2270
3.8/3.3
56.5
–
53.6
90.8
8000
547
–
7800 DCA DX
56.5
43.5
57
693
7800 DI
30
43.3
–
nominal
voltage
Inlet/exhaust fan
heater
cooler efficiency*
max. air flow
control system
weight***
flow
power*
through the
Type
unit**
max. input power current
power* current
[m
3
/h]
[V/Hz]
[W]
[A]
[kW]
[A]
[kW]
[%]
[m
3
/h]
[kg]
M3-Vx
M1-E8-2
M3-Vx
M1-E8-2
M3-Vx
M1-E8-2
M3-Vx
M3-E15
M3-Vx
M3-E15
M3-Vx
M3-E15
M3-Vx
M3-Vx
M3-E24
M3-Vx
M3-E36
M3-Vx
M3-E36
Digireg
®
M3-E24










































