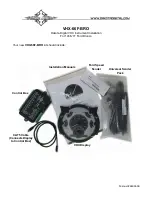
9.
IMPORTANT
: Refer to Table 2. Maximum diving board length, maximum height over water at point A and minimum
cross section dimensions at point A and B shall be in accordance with Table 2 and Fig 3.
Table 2- S.R. Smith Residential Pool Specifications
MAX. DIVING
BOARD LENGTH
MAX. HEIGHT
OVER WATER
AT POINT A
CROSS
SECTIONAL
DIMENSIONS
AT POINT A
CROSS SECTIONAL
DIMENSIONS AT POINT B
Pool
type
DBL** HOW**
F
G
H
J
K
L
M
N
0
DIVING EQUIPMENT IS PROHIBITED
I
6' DB/6’ JB
20”
2'-9"
5'-0"
4'-0"
7'-2 1/2"
7'-6" 6'-0"
3'-9"
2'-1 1/2"
II
8' DB/6’ JB
20"
2'-9"
3'-10"
4'-2"
7'-2 1/2"
7'-6" 6'-8"
3'-9"
2'-1 1/2"
III
10' DB/8’ JB
26"
2'-9"
4'-4 3/4" 4'-4 1/2"
7'-5 1/2"
8'-0" 6'-7"
3'-11 1/2"
1'-7 1/2"
IV
10' DB/8’ JB
30"
2'-9"
5'-10 1/2" 3'-10" 7'-8" 8'-6"
8'-3" 5'-7" 2'-7"
V
12' DB/8’ JB
40"
2'-9"
6'-2"
3'-11 1/2"
7'-9 1/2"
9'-0" 8'-2 1/2"
5'-9"
2'-1"
NOTES:
**1.
ABBREVIATIONS: DBL=Diving Board Length, DB=Diving Board, JB=Jump Board, HOW=Height Over Water.
2.
IMPORTANT: The walls of a Type I Pool, when defining the Maximum Diving Water Envelope shall be plumb.
3.
All dimensions are minimum, except where noted as maximum.
4.
One half (1/2) the width shown at each point shall be available on each side of the diving equipment centerline.
5.
Minimum water depth under tip of diving board (Point A) is important to maintain.
(SEE TABLE 2 FOR DIMENSIONS F-N)
K
J
B
L
CL
SYM.
M
N
L
C SYM.
D
6" R. (MAX.)
H
A
L
C
SYM.
C
L
C
SYM.
2'-3" R. (MAX.)
G
F
CROSS SECTION AT POINT C
WATER LEVEL
WATER LEVEL
CROSS SECTION AT POINT A
CROSS SECTION AT POINT D
CROSS SECTION AT POINT B
WATER LEVEL
WATER LEVEL
MINIMUM CROSS SECTIONS
FIG.3
10. The top surface of the diving board from the deck end to the tip end shall be level or have an upward slope of 5/8”
per foot (16 mm: 305mm) maximum. Elevation difference shall not exceed 6 inches (152mm) from the deck end to
the tip of the board. There shall be no downward slope towards the water. The slope shall be measured using a
level as shown in Fig. 4.
FIG.4
11. Minimum unobstructed headroom from the top of the manufactured diving equipment shall be provided for diving in
accordance with Table 1.
TABLE 1
MINIMUM HEADROOM ABOVE
DIVING AREA
Pool Type
Minimum Headroom Above
Diving Surface
I
12 feet (3.7 m)
II
12 feet (3.7 m)
III
13 feet (4 m)
IV
13 feet (4 m)
V
14 feet (4.3 m)
4



























