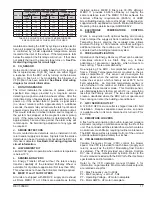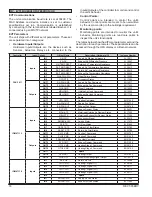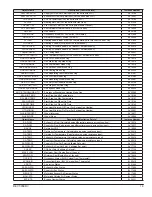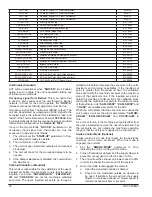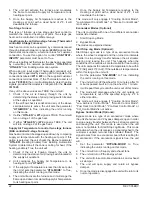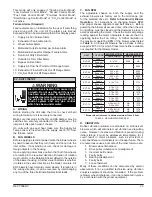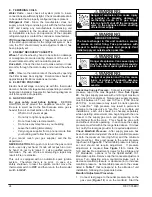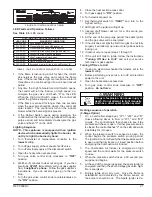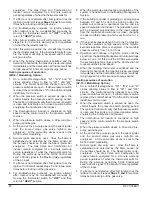
REVT-05ERV 13
3.
EVT-28, -36, -46, -62, -74, -88, -10 and -12
- After
entry through exterior panel, wires are routed up into
the back side of factory installed Post-Heat Fuse Box
to the Power Distribution Block(s).
C. PRE-HEAT POWER SUPPLY (OPTION)
Do not apply power or close disconnect switch until
installation is complete. Refer to start-up directions.
Refer closely to unit wiring diagram on inside of Pre-Heat
Control Box cover. (
NOTE
- A typical Pre-Heat wiring
diagram can be found on
Page 58
for general reference
only.)
1. Route power through front panel below and to the
right of the Intake Hood as noted in
Figure 13
.
Recommended location of entry is marked with a Drill
Location Sticker. Route through bottom of Pre-Heat
Control Box and connect to Power Distribution Block.
PRE-HEAT ACCESS DOOR
PRE-HEAT CONTROL BOX W/ HINGED COVER
FIGURE 13 - PRE-HEAT ELECTRICAL SERVICE ENTRANCE
D. CONTROL WIRING
Route low voltage control wire from thermostat or energy
management through small bushing in the upper right
corner of the Base Unit Control Box as shown in
Figure
14.
PRE-HEAT ELECTRICAL
SERVICE ENTRANCE
EXHAUST AIR HOOD
OUTDOOR AIR HOOD
GAS POST HEAT OPTION
PRE-HEAT ELECTRICAL
SERVICE ENTRANCE
FIGURE 14 - THERMOSTAT CONTROL CONNECTIONS
IMPORTANT - Unless field thermostat wires are rated
for maximum unit voltage, they must be routed
away from line voltage wiring.
1.
Dependent Thermostat
controlled units should use
a class II low voltage wire with at least 6 conductors.
2.
Dedicated Thermostat
- In the instance when an
ERV is to be run off of it’s own thermostat and not
connected to an HVAC system or BMS the control
terminals from the thermostat can be connected to
the corresponding terminals on the unit and 24v can
be taken from the 24v+ terminal (blue wire) on one of
the transformers
3.
Energy Management System (EMS)
- Connect the
shielded communication wire to the FC-Bus terminal,
24v+ to 1, Com to 2, Ground to 3.
See Sequence of Operations for EMS Details
Summary of Contents for ENERVENT+ EVT-09 Series
Page 30: ...30 REVT 05ERV UNIT WIRING DIAGRAM ...
Page 31: ...REVT 05ERV 31 UNIT WIRING DIAGRAM CONTINUED ...
Page 47: ...REVT 05ERV 47 UNIT WIRING DIAGRAM XVIII WIRING DIAGRAMS ...
Page 48: ...48 REVT 05ERV UNIT WIRING DIAGRAM CONTINUED ...
Page 50: ...50 REVT 05ERV Optional Heat Cool Inputs Optional Pre Post Heat ...
Page 57: ...REVT 05ERV 57 DIAGRAM 15 5 1 MODULATION GAS POST HEAT DIAGRAM 14 2 STAGE GAS POST HEAT ...

















