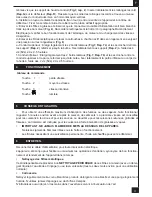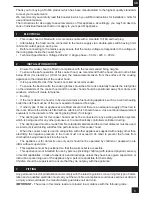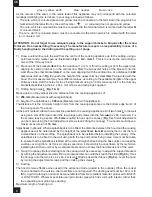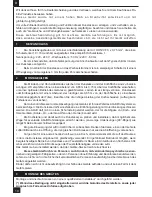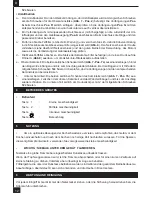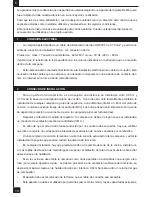
6
GB
green / yellow : earth
blue : neutral
brown : live
As the colours of the wires in the mains lead of this appliance may not correspond with the coloured
markings identifying the terminals in your plug, proceed as follows.
- The wire which is coloured green and yellow must be connected to the terminal in the plug which is
marked with the letter
E
or by the earth symbol
or coloured green or green and yellow.
- The wire which is coloured blue must be connected to the terminal which is marked with the letter
N
or coloured black.
- The wire which is coloured brown must be connected to the terminal which is marked with the letter
L
or coloured red.
ATTENTION: Do not forget to use adequate plugs to the support brackets. Enquire after the manu-
facturers. Do an embedding if necessary. The manufacturer accepts no responsibility in case of a
faulty hanging due to the drilling and the setting up of plugs.
1) Draw a vertical line onto the wall from the centre of the cooking appliance up to the ceilling, using a
spirit level and a marker pen as illustrated in
Fig. 1 & 2 - item 1
. This is to ensure the correct align-
ment of the chimney hood.
2) Place one of the brackets
item 2
on the wall about 1 or 2 mm from the ceiling or from the upper limit,
aligning its centre (notches) on the vertical line. Mark the two eyelet holes of the bracket onto the
wall. Place the other bracket
item 2
on the wall, aligning it with the vertical line, at a distance X=
460
mm
measured as in
Fig. 2
equal to the height of the upper chimney stack
item 7a
provided with the
hood. The X measurement may have different values, according to the available heights of the upper
chimney stack. Drill the holes for the 2 fixing brackets using an 8 mm masonry bit. Fix the chimney
brackets
item 2
using the 4.2 x 44.4 mm screws and rawl plugs supplied.
3) Drilling fixing holes
1
(
Fig. 1 & 2)
:
Mark a point on the vertical line at a distance from the cooking appliances of:
d =
956 mm
(Measurement without splashback).
d = height of the spla
306 mm
(Measurement with splashback).
The distance H is the minimum height in mm from the cooking appliances to the bottom edge item 3 of
the front panel of the hood.
At the point marked, draw a horizontal line parallel to the cooking appliances. Drill two holes
1
in the wall
using an 8 mm drill bit and insert the rawl plugs and screws into the holes
1
(4.2 x 44.4 screws). Fix
the screws, leaving a space of
5-6 mm
required to hook up the canopy (
Fig. 3a
). Small adjustments
can be made using the hood adjustment screws (see Fitting the canopy). The hood should have a
maximum excursion of
16 mm
.
Splashback (optional): When a splashback is to be fitted, the distance between the hood and the cooking
appliances will be determined by the height of the splashback
item B
and whether or not there is
a raised back on the worktop. The splashback is to be installed before installing the canopy. If the
splashback is to be fixed to the wall using both the top and bottom fixing holes, Care must be taken
to ensure that the splashback is fitted at the correct height before fixing the base units or at least the
worktop covering them. As this is a complex operation, it should only be undertaken by the technician
installing the kitchen units or by a competent person who knows the final dimensions of the units.
4) Fixing the canopy: Before starting to fix the canopy it will be necessary to adjust the support brackets
by turning the adjustment screws
Vr
in a clockwise direction until their reach their limit (
Fig.3b
). Hook
the canopy onto the two size 4.2 x 44.4 screws
1
fitted as described above (
Fig.3a
). Level the hood
by turning the adjustment screws and then locking the screws
1
.
5) Ducting:
The hood is more effective when used in the extraction mode (ducted to the outside). When the cooker
hood is ducted to the outside, charcoal filters are not required.The ducting used must be 150 mm (6
INS), rigid circular pipe and must be manufactured from fire retardant material, produced to BS.476
or DIN 4102-B1. Wherever possible use rigid circular pipe which has a smooth interior, rather than
the expanding concertina type ducting.
Maximum length of ducting run:
Summary of Contents for Helios XLS MURALE
Page 30: ......
Page 36: ...32 3 3a 3b Vr Vr 12a...
Page 37: ...33 6 7b 7a 4 5 E14 40 W 230 V Code 12 EC009...





