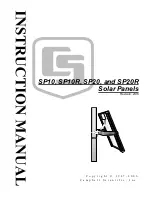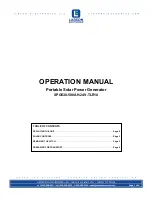Reviews:
No comments
Related manuals for S Class 10 Horizontal

SP10
Brand: Campbell Pages: 14

ValkField
Brand: Van Der Valk Pages: 13

PC 8120
Brand: Acnodes Pages: 7

UGP-100WSP
Brand: Unique Pages: 8

VS00ExxKNX
Brand: Eelectron Pages: 156

CS5AH-180M
Brand: Canadian Solar Pages: 22

751
Brand: Rosemount Pages: 42

REDA SOLAR
Brand: LED IT Pages: 6

6DV-B
Brand: M-system Pages: 8

Solar
Brand: Potterton Pages: 32

tebis
Brand: hager Pages: 97

OMNI-2155
Brand: Aaeon Pages: 97

SPG530-500AH-24V-TLR10
Brand: Larson Electronics Pages: 4

DOMETIC BS 115WP
Brand: NDS Pages: 340

YL365D-34d 1/2
Brand: Yingli Solar Pages: 8

ReVIVE Solar ReStore Panel 360
Brand: Accessory Power Pages: 7

PG-GSP100W
Brand: Gasolarxy Pages: 3

PCA80 Series
Brand: Acnodes Pages: 84




























