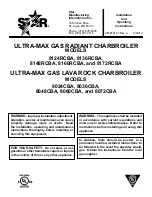
Installation & Servicing Instructions Rinnai Q Premier
22
- Boiler
system
fl
ushing (Not Boiler heat exchanger)
When replacing an existing boiler the heating system should be fl ushed with
the old boiler in place before the new boiler is added to the system. If the old
boiler has already been removed a bypass must be piped in when the new boiler
is installed in order to facilitate the fl ushing of the system.
The boiler must be valved off from the system, while the system is fl ushed. No
system cleaner should ever enter the boiler heat exchanger due to its caustic
nature which could damage the heat exchanger.
1. Close the shutoff valves on both the supply and return connections (V1 and V2).
2. Open the bypass valve (V4).
3. Connect pump outlet hose (H1) to the supply side purge station (BD1)
4. Connect drain hose (H3) to the return side purge station (BD2).
5. Pour the system cleaner into a pail and follow the system cleaner instructions on
circulation time and volume to be added to the system.
6. Operate the charging pump (CP) and charge the system with the required volume
of system cleaner
7. Close the supply side purge station (BD1)
8. Turn on the system pump(s) (SP) and circulate the cleaner through the system
for required time as established by the cleaner manufacturer.
9. Once the time required by the system cleaner manufacturer has been met place
the drain hose (H3) in a drain.
10. Turn off the system pump(s) (SP)
11. Close the main valve on the system return (V3) and open the return side purge
station (BD2).
12. Open the auto feed on the system (F1) and allow water to rinse the system for
whichever is greater; 10 minutes or the required rinse time by the system cleaner
manufacturer.
Boiler system fl ushing
fi gure 11
T
P
BD1
BD2
SP
CP
H1
H2
H3
F1
V4
V3
V1
V2
Drain
System cleaner
















































