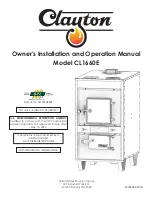
Manuel EX38CT de Rinnai Corporation
61
Si nécessaire, des kits d
’
extension sont disponibles pour
prolonger la conduite d
’
évacuation et le tuyau d
’
admission
d
’
air entre le collecteur et l
’
appareil. La longueur maximale de
ventilation est de 4 m (13 pieds) avec 2 coudes. Le tuyau
coudé fixé à l
’
appareil ne compte pas pour la limite imposée
de 3 courbures.
Les sections horizontales doivent être en pente de 3° pour
drainer les condensats (3° représente une descente de 3 cm
par mètre de ventilation). La pente doit être vers l
’
extérieur (si
les normes locales le permettent) ou vers l
’
appareil. Ne
permettez aucun point bas dans la conduite d
’
évacuation où
des condensats pourraient s
’
accumuler.
Des extensions de ventilation en espace sans air conditionné
doivent être installées avec une isolation pour température
élevée, et doivent être accessibles.
Les extensions de ventilation ne peuvent pas être dissimulées
selon NFPA 54 et doivent rester accessibles pour permettre
inspection et réparation. Des caches décoratifs sont
disponibles chez Rinnai.
MAUVAIS
•
Trop de courbures (la
limite est 2)
•
Le tuyau d
’
admission d
’
air
est au
-
dessus du tuyau
d
’
évacuation
BON
Inclinez les sections horizontales de 3° (2/3 po. de pente par
pied de conduit).
REMARQUE
L
’
EX38CT peut supporter deux configurations de longueur de venti-
lation
:
Ventilation courte
: 0 –
7
pieds (0
-
213 cm) + 1 coude
Ventilation longue
: 7 pieds (213 cm) + 1 coude –
13
pieds (366 cm)
+ 2 coudes
Installation du kit d
’
extension
1 pied
2/3 de
pouce
ARRÊT DE TUYAU A
ADAPTATEUR DE CHEMINÉE (LIVRÉ
AVEC L
’
APPAREIL)
ARRÊT DE TUYAU A
ARRÊT DE TUYAU A
ARRÊT DE TUYAU A
ARRÊT DE TUYAU A
ARRÊT DE TUYAU A
ARRÊT DE TUYAU A
TUYAU D
’
ÉCHAPPEMENT
ARRÊT DE TUYAU B
ARRÊT DE TUYAU B
ARRÊT DE TUYAU B
ARRÊT DE TUYAU E
ARRÊT DE TUYAU E
COLLIER DE TUYAU
JOINT DE TUYAU
ARRÊT DE TUYAU A (LIVRÉ
AVEC LE FOT
-
115)
RACCORD COUSÉ
(LIVRÉ AVEC LE FOT
-
115)
RACCORD COUSÉ
(LIVRÉ AVEC LE FOT
-
115)
COUDE POUR ADMISSION D
’
AIR
(LIVRÉ AVEC L
’
PPAREIL)
TUYAU D
’
ÉCHAPPEMENT
COLLECTEUR DE CHEMINÉE (LIVRÉ
AVEC L
’
APPAREIL)
COLLECTEUR DE CHEMINÉE (LIVRÉ
AVEC L
’
APPAREIL)
COUDE POUR ADMISSION D
’
AIR
(LIVRÉ AVEC L
’
PPAREIL)
JOINT DE TUYAU
TUYAU D
’
ÉCHAPPEMENT
COLLIER DE TUYAU
COLLIER DE TUYAU
COLLIER DE TUYAU
COLLIER DE TUYAU
COLLIER DE TUYAU
COLLIER DE TUYAU
JOINT DE TUYAU
ADAPTATEUR DE CHEMINÉE (LIVRÉ
AVEC L
’
APPAREIL)
TUYAU D
’
ÉCHAPPEMENT
TUYAU DROIT DE 40 POUCES
(101,6 CM)
TUYAU D
’
ADMISSION D
’
AIR
TUYAU D
’
ADMISSION D
’
AIR
Summary of Contents for EX38CT RHFE-1005FTA2
Page 35: ...Rinnai Corporation EX38CT Manual 35 Cut Away Diagram ...
Page 39: ...Rinnai Corporation EX38CT Manual 39 Parts List Liste de Pièces ...
Page 40: ...40 Rinnai Corporation EX38CT Manual Parts List Liste de Pièces ...
Page 41: ...Rinnai Corporation EX38CT Manual 41 Parts List Liste de Pièces ...
Page 42: ...42 Rinnai Corporation EX38CT Manual Parts List Liste de Pièces ...
Page 48: ...48 Rinnai Corporation EX38CT Manual NOTES ...
Page 88: ...107559 RHF1005 1254X02 00 200000074 02 5 2018 ...
















































