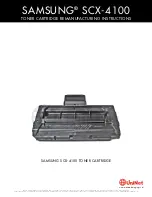
Ember Installation Guide: 12890-F 06-21
|
9
Enclosure dimensions
Masonry
Mock chimney
600
700
W-width
700 mm
800 mm
H-height
700 mm
700 mm
D-depth
400 mm min.
400 mm min.
Framing dimensions above are before the zero clearance
frame is fitted.
For mock chimney installations the Ember MUST BE
installed with the Ember Zero Clearance frame, which
gives the required clearances to combustibles.
Please note
If installing the Rinnai Ember into a purpose built chimney
breast or chase, which is not open to the roof space of the
building, you will need to add cavity vents. Refer p. 32-33
for more information
Actual chimney size needs to be at least 200 x 200 mm
for the two flexi flues to fit down the chimney.
Corner installations
The Ember must be positioned within the enclosure on a flat level surface that allows free
movement of the appliance. The enclosure must be capable of supporting 1.5 times the weight of
the Ember.
702 min.
1404
25
993
752 min.
1504
25
1063
Ember 600
Ember 700
600
700
W-width
Infill panel*
Masonry frame*
600 mm
600-750 mm
N/A
700 mm
700-850 mm
700-785 mm
H-height
Infill panel*
Masonry frame*
600 mm
600-675 mm
N/A
600 mm
600-675 mm
600-638 mm
D-depth
400 mm min.
400 mm min.
* Enclosure dimensions can be larger if using an infill
panel or a masonry frame.










































