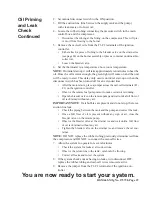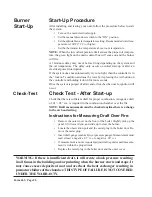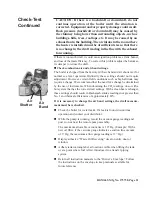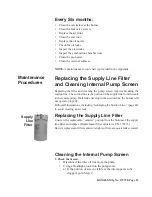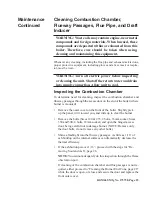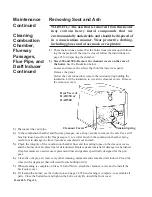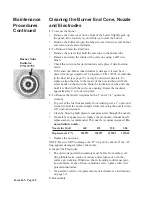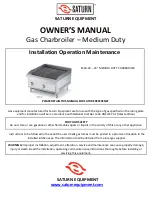
Form 465, Page 14
Requirements for the Vent System
(
read all before beginning installation
)
• Pipe/Joints/Clearances:
Single-wall pipe must be a minimum of 24 gauge galvanized steel. Vent
collar diameter is 6” (152mm) for Sizes 140 and 235; and 7” (178mm) for Sizes 350 and 500. Sizes
350 and 500 require transition to 8” (203mm) vent pipe. Each joint must be secured with three screws
or rivets. If installing a factory-built vent, follow the manufacturer’s instructions.
If the vent system passes through a combustible wall, material or roof, for single wall pipe, maintain
18” (457mm) clearance or install a ventilated thimble that is not less than 12” (305mm) larger than
the diameter of the vent pipe. If installing a factory-built vent, follow the manufacturer’s instructions.
• Vent Size:
Sizes 140 and 235 - the vent system must be at least 6” (152mm) in diameter. Sizes 350
and 500 -- the vent system must be at least 8” (203mm).
• Horizontal Length and Slope:
The horizontal portion of the vent must not exceed 15 feet (4.5M) and
may include up to three elbows. Horizontal portions must be sloped upward 1/4” for each foot of pipe.
• Vertical Vent:
If installing a factory-built vent, follow the manufacturer’s instructions.
If a masonry chimney is used, a thimble that is permanently cemented in place with high temperature
cement should be used to permit easy cleaning of the chimney. The end of the vent pipe must not
extend past the inside wall of the chimney.
•
Any portion of the vent
system that passes
through an unheated
space or a concealed area
such as an “attic” must
be a factory-built vent
that is approved to
Standard UL 103 or UL
641. See illustration
. . . .
•
The boiler may be vented
into a masonry chimney
that complies with the
BOCA National
Mechanical Code for
low-heat appliances or
other building code
requirements for low-
heat appliances.



















