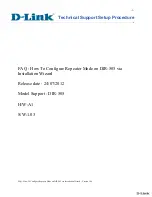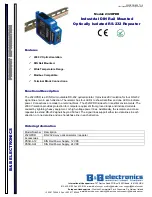
16
LDAP-IOM (01-22) 207733-A
INSTALLATION—CONTINUED
Piping Connections—Continued
Gas Supply Piping
⚠ DANGER ⚠
• All components of a gas supply system must be leak tested prior to placing equipment in service.
NEVER TEST FOR LEAKS WITH AN OPEN FLAME. Failure to comply could result in personal
injury, property damage, or death.
• The combination gas valve is the prime safety shutoff. All gas supply lines must be free of dirt
or scale before connecting the heater to ensure positive closure.
• Pipe joint compounds (pipe dope) shall be resistant to the action of liquefied petroleum gas or
any other chemical constituents of the gas being supplied.
•
All piping must be in accordance with requirements outlined in the National Fuel Gas Code ANSI/Z223 .1 (latest
edition) .
•
Gas supply piping installation shall conform with good practice and with local codes .
•
Support gas piping with pipe hangers, metal strapping, or other suitable material . Do not rely on the heater to
support the gas pipe .
•
The heater is orificed for operation with natural gas having a heating value of 1,000 (±50) BTU per cubic foot or
with propane gas having a heating value of 2,500 (±100) BTU per cubic foot . Sizing of gas supply lines depends
on piping capacity and is based on cubic feet per hour based on a 0 .3 IN WC pressure drop, a 0 .6 specific gravity
for natural gas at 1,050 BTU per cubic feet, and a 1 .6 specific gravity for propane at 2,550 BTU per cubic feet . If
the gas at the installation does not meet this specification, consult the factory for proper orificing .
•
Variables for sizing gas supply lines are listed in
. When sizing supply lines, consider possibilities of future
expansion and increased requirements . Refer to National Fuel Gas Code for additional information on line sizing .
Table 7. Gas Supply Line Sizes
Length of
Pipe (Feet)
Diameter of Pipe (Inches)
1
1-1/4
1-1/2
2
2-1/2
Natural
Gas
Propane
Natural
Gas
Propane
Natural
Gas
Propane
Natural
Gas
Propane
Natural
Gas
Propane
Cubic Feet per Hour
20
350
214
730
445
1100
671
2100
1281
3300
2013
30
285
174
590
360
890
543
1650
1007
2700
1647
40
245
149
500
305
760
464
1450
885
2300
1403
50
215
131
440
268
670
409
1270
775
2000
1220
60
195
119
400
244
610
372
1105
674
1850
1129
70
180
110
370
226
560
342
1050
641
1700
1037
80
170
104
350
214
530
323
990
604
1600
976
90
160
98
320
195
490
299
930
567
1500
915
100
150
92
305
186
460
281
870
531
1400
854
125
130
79
275
168
410
250
780
476
1250
763
150
120
73
250
153
380
232
710
433
1130
689
175
110
67
225
137
350
214
650
397
1050
641
200
100
61
210
128
320
195
610
372
980
598
Supply Piping Connections
⚠ CAUTION ⚠
IMPORTANT: Two pipe wrenches are required when installing gas piping. The gas pipe that is
supplied with the heater MUST be held with a pipe wrench to prevent damage to the heater.
















































