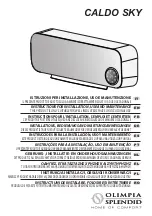
Form RGM 433-CV/LN, Mfg No. 177854 (Revision 1), Page 1
APPLIES TO:
Installation/Operation/Service
INSTALLATION FORM RGM 433-CV/LN (Version A)
Obsoletes RGM 433-CV/LN
Table of Contents
Installation and Operation ........................................................... Paragraphs 1-18 ........... Pages 1-15
Check Installation and Start-Up ....................................................... Paragraph 19 ......... Pages 15-16
Service/Maintenance/Troubleshooting ...................................... Paragraphs 20-31 ......... Pages 16-20
Index ..................................... Page No.
Burner Orifices ........................................ 17
Burner Removal ....................................... 17
Burners .................................................... 15
Check Installation and Start-Up ............... 15
Circuit Board ...................................... 13, 18
Circuit Board LED Codes ................... 13, 19
Clearances ................................................... 3
Combustion Air .......................................... 3
Combustion Air Proving Switch .............. 13
Confined Space .......................................... 4
Dimensions ................................................ 3
Electrical Supply and Connections .......... 12
Fan ........................................................... 18
Fan Motor ................................................ 13
Index ..................................... Page No.
Flame Rollout Switch .................................. 18
Gas Piping and Pressures ............................ 11
Gas Valve .................................................... 13
General .......................................................... 1
Hazard Intensity Levels ................................ 1
Heat Exchanger ........................................... 18
High Altitude Operation ................................ 2
Ignition System ..................................... 13, 17
Installation Codes ......................................... 2
Left Side Controls .......................................... 4
Limit Control .............................................. 18
Location (Heater) .......................................... 2
Index ....................................... Page No.
Louvers, Vertical (Option Kit) ...................... 2
Maintenance ................................................ 16
Manifold Pressure ........................................ 12
Service ........................................................ 16
Suspending .................................................... 4
Thermostat ................................................... 13
Troubleshooting .......................................... 19
Uncrating and Preparation ............................ 2
Vent System Maintenance ........................... 18
Venter Motor ............................................... 18
Venting .......................................................... 4
Warranty ....................................................... 2
Wiring Diagram .......................................... 14
FOR YOUR SAFETY
What to do if you smell gas:
• Do not try to light any appliance.
• Do not touch any electrical switch;
do not use any phone in your
building.
• Immediately call your gas supplier
from a neighbor's phone. Follow
the gas supplier's instructions.
• If you cannot reach your gas sup-
plier, call your fire department.
WARNING: Improper installation,
adjustment, alteration, service, or
maintenance can cause property damage,
injury, or death. Read the installation,
operation, and maintenance instructions
thoroughly before installing or servicing
this equipment.
HAZARD INTENSITY LEVELS
1. DANGER: Failure to comply will result in severe personal injury or
death and/or property damage.
2. WARNING: Failure to comply could result in severe personal injury
or death and/or property damage.
3. CAUTION: Failure to comply could result in minor personal injury
and/or property damage.
Model FT30-CV and FT45-CV Gas-Fired,
Fan-Assisted, Unit Heaters with Option
AV6 (common venting) and Model FT45-
LN with Option AL2B (classroom unit)
General
Installation should be done by a qualified agency in accordance with the in-
structions in this manual and in compliance with all codes and requirements of
authorities having jurisdiction. The instructions in this manual apply only to the
unit heater models with the factory-installed options shown below. If the heater
is not equipped with one of these options, do not use these instructions.
Models FT 30-CV, FT45-CV, and FT45-LN are certified for residential and commercial/industrial
installations. These instructions apply only to Models FT30-CV and FT45-CV designed for common
venting and Model FT45-LN designed for classroom application.
WARNING: DO NOT use these instructions when installing standardly equipped Model FT unit
heaters. Check the Model No. on the rating plate to verify the -CV or -LN suffix.
REFERENCES:
Replacement Parts, Form RGM 728
Gas Conversion, Form RGM 432/433-GC
FOR YOUR SAFETY
Do not store or use gasoline or other flammable
vapors and liquids in the vicinity of this or any other
appliance.
Model
Equipped With
Type
Fuel
Vent
Air Delivery
FT 30-CV
Option AV6
FT 45-CV
Option AV6
FT 45-LN
Option AL2B
Indoor,
Susp ended
Unit Heater
Gas-
Fired
Fan
Assisted
Prop eller Fan
C E R T I F I E D


































