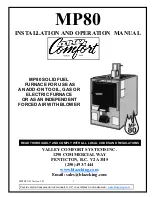
26
I-EEDU (02-21) 150492-A
INSTALLATION—CONTINUED
Vent Connections—Continued
Vent Termination (Vent Pipe and Vent Cap)—Continued
Figure 20. Double-Wall (Type B) Pipe to Single-Wall or Category III Vent Pipe
Vent Termination Clearances
⚠ DANGER ⚠
• To prevent combustion products from entering the occupied space, all vent terminations must be
positioned or located away from fresh air intakes, doors, and windows. Failure to comply could
result in severe personal injury or death and/or property damage.
• Consider local snow depth conditions. The vent must be at least 6 inches (152 mm) above the
anticipated snow depth.
⚠ WARNING ⚠
• Do not locate a vent termination where it may cause hazardous frost or ice accumulations on
adjacent property surfaces.
• Maintain the required clearance from the wall to the vent terminal cap for stability under wind
conditions and to protect the building.
NOTES:
HORIZONTAL VENT TERMINATIONS:
• The location of the termination of the horizontal vent system must be in accordance with National
Fuel Gas Code Z223.1.
• Products of combustion can cause discoloration of some building finishes and deterioration of
masonry materials. Applying a clear silicone sealant that is normally used to protect concrete
driveways can protect masonry materials. If discoloration is an esthetic problem, relocate the
vent or install a vertical vent.
Ensure that distance of vent termination from adjacent public walkways and buildings and window and building openings
complies with local codes . Absent any local codes, distance must comply with National Fuel Gas Code Z223 .1 .
Refer to
to ensure that horizontal vent terminal location complies with minimum clearance requirements .
NOTE: Local codes supersede all provisions in these instructions and in National Fuel Gas Code
Z223.1.
SEALANT
DOUBLE-WALL PIPE
SHEET METAL SCREW
DETAIL B
DETAIL A
DETAIL C
















































