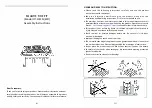
Regency PG33NG4-R Gas Inbuilt
3
table of
contents
Data Badge
Copy of Data Badge
................................................... 4
Installation
IMPORTANT: SAVE THESE INSTRUCTIONS ..............5
Before You Start
............................................................5
General Safety Information
............................................5
Manufactured Mobile Home Additional Requirements
..5
Installation checklist
.......................................................6
Locating your gas stove
.................................................6
Unit dimensions
.............................................................7
Clearances ....................................................................7
Combustible mantels
.....................................................7
Mantel leg clearances....................................................7
Framing and finishing
....................................................8
Unit assembly
................................................................9
Prior to installation .........................................................9
Flueing introduction .......................................................9
Exterior Flue Termination Locations
............................10
Regency Direct Flue System (Flex)
............................ 11
Horizontal Terminations Only
....................................... 11
Minimum Flex Kit Center-Line (NG & LPG)
................. 11
Minimum Flex Kit Center-Line (ULPG)
........................ 11
Installation procedures ................................................12
Simpson Dura-Flue flueing
..........................................13
Horizontal or Vertical Terminations
..............................13
Flueing arrangements - Vertical terminations
.............14
Simpson dura-flue direct flue gs system
......................14
(NG, LPG & ULPG)
.....................................................14
Flueing arrangements - horizontal terminations
..........16
Simpson dura-flue direct flue gs system and
..............16
REGENCY DIRECT FLUE SYSTEM (FLEX)
.............16
(NG, LPG & ULPG with ULPG Burner)
.......................16
Minimum
......................................................................16
Simpson Dura-Flue Center-Line
..................................16
Minimum Flex Kit Center-Line
.....................................16
Flueing arrangements - horizontal terminations
..........17
Simpson dura-flue direct flue gs system and
..............17
Regency direct flue system (flex)
...............................17
(ULPG with NG/LPG Burner)
.......................................17
Horizontal installations.................................................21
Vertical Termination
.....................................................22
Gas connection............................................................23
Gas pipe pressure Testing ...........................................23
Aeration adjustment
.....................................................23
Conversion from NG to LPG
........................................24
Optional brick panels
...................................................26
LOG SET INSTALLATION ...........................................26
Flush louvers ...............................................................27
Standard Flush Door ...................................................28
Wiring ..........................................................................29
Operating Instructions
Copy of the Lighting Plate instructions
.......................30
Remote control
...........................................................31
Lighting instructions .....................................................31
Resetting the unit.........................................................31
Shutdown instructions .................................................31
First fire
........................................................................31
Operating instructions .................................................31
Fan operation ..............................................................32
Summary of controls
...................................................32
Maintenance
Normal Operating Sounds of Gas Appliances
.............32
Gold-plated or brass louvers/trim
................................34
Log replacement
..........................................................34
Glass Gasket
...............................................................34
Door Glass...................................................................34
Fan replacement
..........................................................35
Removing Valve tray
....................................................36
Parts List
Electronic components parts list
..................................37
Main Assembly
............................................................38
Burner & Log Assembly
...............................................39
Flush Front & Louvers
.................................................40
Warranty
Warranty
......................................................................41
Summary of Contents for Panorama PG33LPG4-R
Page 47: ......




































