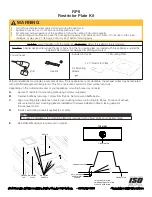
Regency IP28 Gas Inbuilt Fireplace
9
INSTALLATION
12" Mantel
(305mm)
3-1/2" (89mm)
Mantel
20” (508mm)
Top
Faceplate
2
0
12
6
4
8
10
2
0
12
6
16
4
14
8
18
10
Side View
11" (279mm)
20
Mantel Clearances
CLEARANCES TO
COMBUSTIBLES
Minimum Clearances to Combustibles
From Unit
Sides
A
2" / 51mm
Ceiling
B
39-3/8" / 1000mm
Mantel
C
11" / 279mm
Max. Mantle Depth
E
12" / 305mm
(see Dia. 2)
Min. Alcove Width
F
44-7/8" / 1139 mm
Max. Alcove Depth G
36" / 914 mm
*No hearth required.
MASONARY MINIMUM
FIREPLACE OPENING
DIMENSIONS
(CONTEMPORARY FASCIA)
The minimum fireplace dimensions for the
Regency gas space heater when using the
Contemporary Fascia are shown in the follow
-
ing diagrams:
NOTE: ALLOW FOR SIDE GAS CONNEC-
TION - IF REQUIRED
COMBUSTIBLE
"MOCK FIREPLACE"
MINIMUM FIREPLACE
OPENING DIMENSIONS
The minimum fireplace dimensions for the
Regency gas space heater when installing into
a combustible mock fireplace are shown in the
following diagrams:
15-1/8” (384mm)
23-1/2”
(597mm)
15-1/8”
(384mm)
27-1/2” (699mm)
27-1/2” (699mm)
(SLIM LINE FASCIA)
The minimum fireplace dimensions for the Regency
gas space heater when using the Slim line Fascia
are shown in the following diagrams:
NOTE: ALLOW FOR SIDE GAS CONNECTION
- IF REQUIRED
490mm
702mm
490mm
770mm
770mm
490mm
702mm
450mm
770mm
770mm
(For Slim line Fascia)
(For Contemporary Fascia)
23-1/2”
(597mm)
17”
(432mm)
28-7/8” (735mm)
27-1/2” (699mm)
17” (432mm)










































