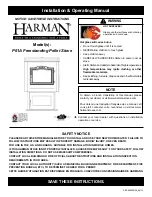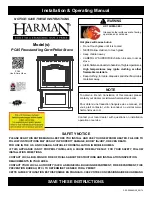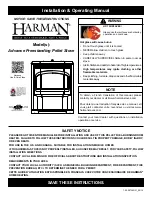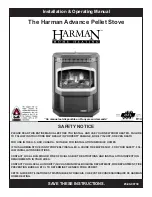
Regency F1105/F3105 Freestanding Woodstove
|
15
installation
Method A
:
12" (304.8 mm) Clearance to Combustible Wall Member
:
Using a minimum thickness 3.5" (89 mm) brick and a 5/8" (15.9 mm)
minimum wall thickness clay liner, construct a wall pass-through. The
clay liner must conform to ASTM C315 (Standard Specification for
Clay Fire Linings) or its equivalent. Keep a minimum of 12" (304.8
mm) of brick masonry between the clay liner and wall combustibles.
The clay liner shall run from the brick masonry outer surface to the
inner surface of the chimney flue liner but not past the inner surface.
Firmly grout or cement the clay liner in place to the chimney flue liner.
Method B
:
9" (228.6 mm) Clearance to Combustible Wall Member:
Using a 6" (152.4 mm) inside diameter, listed, factory-built Solid-Pak
chimney section with insulation of 1" (25.4 mm) or more, build a wall
pass-through with a minimum 9" (228.6 mm) air space between the
outer wall of the chimney length and wall combustibles. Use sheet metal
supports fastened securely to wall surfaces on all sides, to maintain the
9" (228.6 mm) air space. When fastening supports to chimney length,
do not penetrate the chimney liner (the inside wall of the Solid-Pak
chimney). The inner end of the Solid-Pak chimney section shall be
flush with the inside of the masonry chimney flue, and sealed with a
non-water soluble refractory cement. Use this cement to also seal to
the brick masonry penetration.
Minimum
12 in. (304.8mm)
to combustibles
Masonry chimney
Chimney
Flue
Minimum chimney clearance to brick
and combustibles 2 in. (50.8mm)
Minimum clearance
12 in. (304.8mm)
of brick
Chimney
connector
Fire clay
liner
Method C
:
6" (152.4 mm) Clearance to Combustible Wall Member
:
Starting with a minimum 24 gage (.024" [.61 mm]) 6" (152.4 mm) metal
chimney connector, and a minimum 24 gage ventilated wall thimble
which has two air channels of 1" (25.4 mm) each, construct a wall
pass-through. There shall be a minimum 6" (152.4) mm separation area
containing fiberglass insulation, from the outer surface of the wall thimble
to wall combustibles. Support the wall thimble, and cover its opening
with a 24-gage minimum sheet metal support. Maintain the 6" (152.4
mm) space. There should also be a support sized to fit and hold the
metal chimney connector. See that the supports are fastened securely
to wall surfaces on all sides. Make sure fasteners used to secure the
metal chimney connector do not penetrate chimney flue liner.
Method D
:
2" (50.8 mm) Clearance to Combustible Wall Member:
Start with a solid-pak listed factory built chimney section at least 12"
(304 mm) long, with insulation of 1" (25.4 mm) or more, and an inside
diameter of 8" (2 inches [51 mm] larger than the 6" [152.4 mm] chimney
connector). Use this as a pass-through for a minimum 24-gage single
wall steel chimney connector. Keep solid-pak section concentric with
and spaced 1" (25.4 mm) off the chimney connector by way of sheet
metal support plates at both ends of chimney section. Cover opening
with and support chimney section on both sides with 24 gage minimum
sheet metal supports. See that the supports are fastened securely to
wall surfaces on all sides. Make sure fasteners used to secure chimney
flue liner.
COMBUSTIBLE WALL CHIMNEY
CONNECTOR PASS-THROUGHS
Summary of Contents for F1105S
Page 3: ...Regency F1105S F3105L 3 Modular Parts...
Page 7: ...Regency F1105S F3105L 7 dimensions DIMENSIONS DU PO LE F1100S Dimensions...
Page 8: ...8 Regency F1105S F3105L dimensions DIMENSIONS DU PO LE F3100L Dimensions...
Page 29: ...Regency F1105S F3105L 29 notes...
Page 34: ...34 Regency F1105S F3105L garantie...
Page 35: ...Regency F1105S F3105L 35...
Page 39: ...Regency F1105 F3105 Freestanding Woodstove 3...
Page 65: ...Regency F1105 F3105 Freestanding Woodstove 29 notes...
Page 70: ...34 Regency F1105 F3105 Freestanding Woodstove warranty...
Page 71: ......
















































