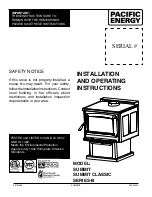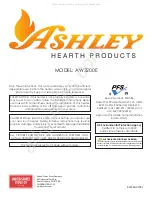
4
|
F1150 Regency Freestanding Woodstove
safety decal
This is a copy of the label that accompanies each
Regency Freestanding Woodstove (F1150). We
have printed a copy of the contents here for your
review.
NOTE:
Regency units are constantly being im-
proved. Check the label on the unit and if there is
a difference, the label on the unit is the correct one.
Safety Label for F1150
Part #: 920-129a
Size: 6.95" H x 10.8" W (File at 100%)
Color: black on grey except for the items indicated as being printed in red.
Jun. 24/19: Created decal
July 11/19: Updated clearances
July 31/19: Updated as per Radu
Aug 6/19: Updated clearances
duplicate serial number
MINIMUM ALCOVE CEILING HEIGHT: 2109 MM / 83" MAXIMUM ALCOVE DEPTH 915 MM / 36 IN.
MINIMUM CLEARANCES FOR HORIZONTAL CONNECTOR TO CEILING: 455 MM / 18"
THE SPACE BENEATH THE HEATER MUST NOT BE OBSTRUCTED. OPERATE ONLY WITH FIREBRICKS IN PLACE.
FOR USE WITH SOLID WOOD FUEL ONLY. USE OF OTHER FUELS MAY DAMAGE HEATER AND CREATE A HAZARDOUS CONDITION. DO NOT OBSTRUCT COMBUSTION
AIR OPENINGS. OPERATE ONLY WITH FIREBRICKS IN PLACE. RISK OF SMOKE AND FLAME SPILLAGE, OPERATE ONLY WITH DOORS FULLY CLOSED. IF INSTALLED
IN A MOBILE HOME OPERATE ONLY WITH DOORS FULLY CLOSED - OPEN FEED DOOR TO FEED FIRE ONLY. DO NOT USE GRATE OR ELEVATE FIRE. BUILD WOOD FIRE
DIRECTLY ON HEARTH. DO NOT OVERFIRE - IF HEATER OR CHIMNEY CONNECTOR GLOWS YOU ARE OVERFIRING. INSPECT AND CLEAN CHIMNEY AND CONNECTOR
FREQUENTLY. UNDER CERTAIN CONDITIONS OF USE CREOSOTE BUILDUP MAY OCCUR RAPIDLY. KEEP FURNISHINGS AND OTHER COMBUSTIBLE MATERIAL AWAY FROM
HEATER. REPLACE GLASS ONLY WITH NEOCERAM GLASS. COMBUSTIBLE FLOOR MUST BE PROTECTED BY NON-COMBUSTIBLE MATERIAL EXTENDING BENEATH THE
HEATER AND TO THE FRONT AND SIDES AS INDICATED OR TO THE NEAREST PERMITTED COMBUSTIBLE MATERIAL.
OPTIONAL COMPONENT: FAN PART #075-917, ELECTRICAL RATING: VOLTS 115, 60 HZ, 2 AMPS
DANGER: RISK OF ELECTRIC SHOCK. DISCONNECT POWER BEFORE SERVICING UNIT. DO NOT ROUTE POWER CORD UNDER OR IN FRONT OF APPLIANCE.
COMPONENTS REQUIRED FOR MOBILE HOME INSTALLATION: OUTSIDE AIR KIT
IN CANADA: LISTED ULCS 629 CHIMNEY. USE CHIMNEY COMPONENTS AS SPECIFIED IN INSTALLATION/INSTRUCTIONS
IN USA: LISTED UL 103 HT CHIMNEY
HAUTEUR MINIMALE DU PLAFOND DE L’ALCÔVE : 2108 MM / 83 PO PROFONDEUR MAXIMALE DE L’ALCÔVE : 915 MM / 36 PO
DÉGAGEMENT MINIMAL DU PLAFOND POUR UN CONNECTEUR HORIZONTAL : 455 MM / 18 PO.
L’ESPACE AU-DESSOUS DU POÊLE NE DOIT PAS ÊTRE OBSTRUÉ. UTILISER SEULEMENT AVEC LES BRIQUES RÉFRACTAIRES EN PLACE.
POUR UTILISATION AVEC BOIS SOLIDE SEULEMENT. L’UTILISATION D’AUTRES COMBUSTIBLES PEUT ENDOMMAGER LE POÊLE ET CRÉER UNE CONDITION DANGEREUSE.
NE PAS OBSTRUER LES OUVERTURES D’AIR DE COMBUSTION. UTILISER SEULEMENT AVEC LA PORTE FERMÉE – OUVRIR LA PORTE DE CHARGEMENT POUR ALIMENTER
LE FEU SEULEMENT. NE PAS UTILISER DE GRILLE À BÛCHES NI SURÉLEVER LE FEU. MONTER LE FEU DE BOIS DIRECTEMENT SUR L’ÂTRE. NE PAS SURCHAUFFER – SI
LE POÊLE OU LE CONNECTEUR DE CHEMINÉE SE MET À ROUGIR, VOUS SURCHAUFFEZ. INSPECTEZ ET NETTOYEZ FRÉQUEMMENT LA CHEMINÉE ET LE CONNECTEUREN
CERTAINES CONDITIONS D’UTILISATION, UN DÉPÔT DE CRÉOSOTE PEUT SE FORMER RAPIDEMENT. GARDEZ LES MEUBLES ET AUTRES MATÉRIAUX COMBUSTIBLES
ÉLOIGNÉS DU POÊLE. REMPLACEZ LA VITRE SEULEMENT PAR DU VERRE EN NEOCERAM. LE PLANCHER COMBUSTIBLE DOIT ÊTRE PROTÉGÉ PAR DES MATÉRIAUX NON
COMBUSTIBLES DÉPASSANT DU DESSOUS, DU DEVANT ET DES CÔTÉS DU POÊLE, TEL QU’INDIQUÉ, OU JUSQU’AU MATÉRIAU COMBUSTIBLE LE PLUS PRÈS PERMIS.
COMPOSANTS EN OPTION : VENTILATEUR, ALIMENTATION ÉLECTRIQUE : 115 VOLTS, 60 HZ, 2 AMP.
DANGER : RISQUE D’ÉLECTROCUTION. DÉCONNECTER L’ALIMENTATION ÉLECTRIQUE AVANT DE FAIRE L’ENTRETIEN DU POÊLE. NE PAS INSTALLER LE CORDON
ÉLECTRIQUE SOUS OU DEVANT L’APPAREIL.
COMPOSANTS EXIGÉS POUR INSTALLATION DANS UNE MAISON MOBILE : KIT DE PRISE D’AIR EXTÉRIEUR.
AU CANADA : CHEMINÉE HOMOLOGUÉE ULCS 629. UTILISER LES PIÈCES DE LA CHEMINÉE TEL QUE SPÉCIFIÉ DANS LES CONSIGNES D’INSTALLATION.
AUX ÉTATS-UNIS : CHEMINÉE HOMOLOGUÉE UL103HT.
530
CAUTION
HOT WHILE IN OPERATION DO NOT TOUCH. KEEP CHILDREN,
CLOTHING AND FURNITURE AWAY. CONTACT MAY CAUSE
SKIN BURNS. READ NAMEPLATE AND INSTRUCTIONS.
ATTENTION
CHAUD EN COURS DE FONCTIONNEMENT. NE PAS TOUCHER.
ÉLOIGNER LES ENFANTS, LES VÊTEMENTS ET LES MEUBLES
DE L'APPAREIL. LE CONTACT AVEC L'APPAREIL PEUT OCCA-
SIONNER DES BRÛLURES. LIRE CETTE ÉTIQUETTE ET LES CON-
SIGNES.
MADE IN CANADA / FABRIQUÉ AU CANADA
MANUFACTURED BY/ FABRIQUÉ PAR :
FPI FIREPLACE PRODUCTS INTERNATIONAL LTD.
6988 VENTURE ST.
DELTA, BC V4G 1H4
LISTED SPACE HEATER, SOLID FUEL TYPE, ALSO
SUITABLE FOR MOBILE HOME INSTALLATION /
APPAREIL DE CHAUFFAGE AMBIANT HOMOLOGUÉ
À COMBUSTIBLE SOLIDE, CONVENANT AUSSI
POUR INSTALLATION DANS UNE MAISON MOBILE
FLOOR PROTECTION*
PROTECTION DE PLANCHER*
*
Au Canada, la protection de plancher doit dépasser de
18 po (457 mm) à l’avant et de 8 po (200 mm) de chaque
côté du poêle et derrière le
poêle.
* In Canada, floor protection must extend 18" (450mm)
to the front and 8" (200mm) to each side and back of
the stove.
DO NOT REMOVE THIS LABEL/
NE RETIREZ PAS CETTE ÉTIQUETTE
530
INSTALL AND USE ONLY IN ACCORDANCE WITH THE MANUFACTURER'S INSTALLATION AND OPERATING INSTRUCTIONS. CONTACT LOCAL
BUILDING OR FIRE OFFICIALS ABOUT RESTRICTIONS AND INSTALLATION INSPECTION IN YOUR AREA. USE 150 MM (6 IN.) DIAMETER MINIMUM
24 MSG BLACK OR 26 MSG BLUED STEEL CONNECTOR WITH LISTED UL103 HT FACTORY-BUILT CHIMNEY SUITABLE FOR USE WITH SOLID
FUELS OR MASONRY CHIMNEY.
SEE LOCAL BUILDING CODE AND MANUFACTURER'S INSTRUCTIONS FOR PRECAUTIONS REQUIRED FOR PASSING A CHIMNEY THROUGH A
COMBUSTIBLE WALL OR CEILING. DO NOT PASS CHIMNEY CONNECTOR THROUGH COMBUSTIBLE WALL OR CEILING. DO NOT CONNECT THIS
UNIT TO A CHIMNEY FLUE SERVING ANOTHER APPLIANCE.
INSTALLER ET UTILISER SEULEMENT SELON LES INSTRUCTIONS D’INSTALLATION ET D’UTILISATION DU FABRICANT. CONTACTER LES
RESPONSABLES DU BÂTIMENT OU DU SERVICE-INCENDIE DE VOTRE RÉGION POUR CONNAÎTRE LES RESTRICTIONS ET EXIGENCES
D’INSPECTION DANS VOTRE RÉGION. UTILISER UN CONNECTEUR D’UN DIAMÈTRE MINIMAL DE 150 MM (6 PO) 24 MSG EN ACIER NOIR OU 26
MSG EN ACIER BRONZÉ AVEC CHEMINÉE PRÉFABRIQUÉE HOMOLOGUÉE UL103 HT CONÇUE POUR UTILISATION AVEC COMBUSTIBLES SOL-
IDES OU UNE CHEMINÉE DE MAÇONNERIE.
VOIR LE CODE DU BÂTIMENT LOCAL ET LES INSTRUCTIONS DU FABRICANT CONCERNANT LES PRÉCAUTIONS EXIGÉES POUR INSTALLER
UNE CHEMINÉE TRAVERSANT UN MUR OU PLAFOND EN MATÉRIAUX COMBUSTIBLES. NE FAITES PAS TRAVERSER LE CONNECTEUR DE
CHEMINÉE DANS UN MUR OU PLAFOND EN MATÉRIAUX COMBUSTIBLES. NE RACCORDEZ PAS CE POÊLE À BOIS À UN CONDUIT DE CHEMI-
NÉE DESSERVANT UN AUTRE APPAREIL.
920-129a
MODEL:
REGENCY SMALL FREESTANDING STOVE - F1150
TESTED TO: ULC S627-00 / UL 1482-2011 (R2015)
MINIMUM CLEARANCES TO COMBUSTIBLE MATERIALS
DÉGAGEMENTS MINIMUMS AUX MATÉRIAUX COMBUSTIBLES
F1150
WITH REAR DEFLECTOR OR AIRMATE
RESIDENTIAL INSTALLATION USING
SINGLE WALL CONNECTOR
INSTALLATION USING LISTED DOUBLE WALL
CONNECTOR - ALCOVE
SIDEWALL A 330 mm / 13 in D 635 mm / 25 in
BACKWALL B 267 mm / 10.5 in E 433 mm / 17-1/16 in
CORNER
C 229 mm / 9 in F 532 mm / 21 in
INSTALLATION USING LISTED DOUBLE WALL
CONNECTOR - MOBILE HOME
SIDEWALL A 279 mm / 11 in D 584 mm / 23 in
BACKWALL B 178 mm / 7 in E 345 mm / 13-9/16 in
CORNER
C 127 mm / 5 in F 432 mm / 17 in
SIDEWALL A 279 mm / 11 in D 584 mm / 23 in
BACKWALL B 178 mm / 7 in E 345 mm / 13-9/16 in
CORNER
C 127 mm / 5 in F 432 mm / 17 in
INSTALLATION USING LISTED DOUBLE WALL
CONNECTOR - RESIDENTIAL CLOSE CLEARANCE
SIDEWALL G 279 mm / 11 in I 584 mm / 23 in
BACKWALL H 178 mm / 7 in J 345 mm / 13-9/16 in
MEASURE
FLUE
FROM
HEATER CENTER-LINE
K 405 mm / 16 in
L 200 mm / 8 in
M 200 mm / 8 in
JAN FEB MAR
APR MA
Y
JUN JUL
AUG SEPT OCT NOV DEC
DA
TE OF MANUF
ACTURE
2019
2021
2022
2023
2020
0219WS027S
WARNING: ONLY USE LISTED REGENCY OPTIONS SUCH AS LEGS, AIRMATE, FAN AS SHOWN IN THE INSTALLATION MANUAL.
CAUTION: BURNING OF MATERIALS OTHER THAN SPECIFIED MAY CAUSE DAMAGE TO THE UNIT.
CAUTION: MOVING PARTS MAY CAUSE INJURY.
U.S. ENVIRONMENTAL PROTECTION AGENCY CERTIFIED TO COMPLY WITH 2020 PARTICULATE EMISSION STANDARDS USING CORD WOOD.” TESTED TO
ASTM E3053. MODEL REGENCY F1150 – 1.7G /HR. THIS WOOD HEATER NEEDS PERIODIC INSPECTION AND REPAIR FOR PROPER OPERATION. CONSULT
THE OWNER'S MANUAL FOR FURTHER INFORMATION. IT IS AGAINST FEDERAL REGULATIONS TO OPERATE THIS WOOD HEATER IN A MANNER INCON-
SISTENT WITH THE OPERATING INSTRUCTIONS IN THE OWNER'S MANUAL.
CERTIFIÉ CONFORME AUX NORMES 2020 DU U.S. ENVIRONMENTAL PROTECTION AGENCY EN MATIÈRE D'ÉMISSION DE PARTICULES DE BOIS EN
UTILISANT LE BOIS DE CORDE. APPROUVÉ ASTM E3053. MODÈLE REGENCY F1150M – 1,7 G /H. CET APPAREIL DE CHAUFFAGE AU BOIS DOIT ÊTRE IN-
SPECTÉ PÉRIODIQUEMENT ET RÉPARÉ POUR FONCTIONNER CORRECTEMENT. CONSULTER LE MANUEL D’INSTALLATION POUR PLUS D’INFORMATION.
LA RÉGLEMENTATION FÉDÉRALE INTERDIT DE FAIRE FONCTIONNER UN TEL APPAREIL SI LES CONSIGNES D'UTILISATION CONTENUES DANS LE
PRÉSENT MANUEL NE SONT PAS RESPECTÉES.
AVERTISSEMENT : UTILISER SEULEMENT LES OPTIONS HOMOLOGUÉES PAR REGENCY COMME LES PATTES, LE DIFFUSEUR AIRMATE, LE VENTILATEUR COMME ILLUTRÉ
DANE LE MANUEL D'INSTALLATION.
ATTENTION :
COMBUSTION DE TOUT MATÉRIAU NON SPÉCIFIÉ PEUT ENDOMMAGER L'APPAREIL.
ATTENTION : LE DÉPLACEMENT DES PIÈCES PEUT ENTRAÎNER DES BLESSURES.
Summary of Contents for Cascades F1150
Page 38: ...38 F1150 Regency Freestanding Woodstove notes...
Page 43: ...F1150 Regency Freestanding Woodstove 43 notes...
Page 44: ...44 F1150 Regency Freestanding Woodstove notes...
Page 45: ...F1150 Regency Freestanding Woodstove 45 notes...
Page 46: ...46 F1150 Regency Freestanding Woodstove notes...





































