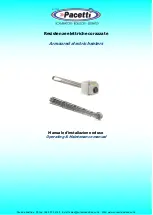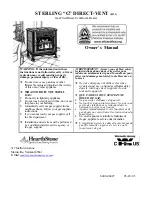
32
Venting Installation Tips
Support piping ( See vent manufacturer's instructions):
• horizontal runs—at least every 5' (1.5 m)
• vertical runs—use braces at least every 10' (3 m)
• under or near elbows
A
A
WARNING:
Examine the venting system at least
once a year. Check all joints and vent pipe connections
for tightness, corrosion or deterioration.
Venting Configurations
For heaters connected to gas vents or chimneys, vent
installations shall be in accordance with the NFGC (U.S.),
or B149 (Canada), or applicable provisions of local
building codes.
A
A
CAUTION:
This venting system may require the
installation of supplemental condensate drains in the
vent piping per the vent manufacturer’s instructions.
Failure to install these condensate drains in the venting
system may cause a non-warrantable failure.
Vertical Venting (Category IV)
- Stainless Steel and Polypropylene
Installation
The maximum and minimum venting length for this heater
is shown in
Table S
.
The following information is related to SS and Centrotherm
InnoFlue Polypropylene venting materials. See
Table Q
and
Table R
for appropriate adapters.
Any horizontal sections of a vent must have an upward
slope of not less than 1/4" per linear foot from the heater
to the vent terminal. The horizontal portions of the vent
shall also be supported for the design and weight of the
material employed to maintain clearances and to prevent
physical damage or separation of joints.
8' OR LESS
(2.4 m)
24" MIN
(610 mm)
D-15 VENT TERMINAL
CAT IV
VENT PIPE
HEATER UNIT
TEST PORT
F10568
VENT DRAIN W/ TRAP
ROUTE TO CONDENSATE
TREATMENT OR
CONDENSATE PUMP
Figure 31. Vertical Venting for Stainless Steel and
Polypropylene
Model
No.
Certified Vent
Material*
Vent Size in.
(mm)
Total Vent Length
(eq. ft.)** (m)
Combustion
Air Intake
Pipe Material
Air Inlet
Max Length** (eq. ft.) (m)
Min.
Max.
4" Ø
6" Ø
300B
SS Cat IV (UL Listed),
Polypropylene,
PVC/CPVC
ANSI/ASTM D1785
Sch 40 PVC, ANSI
ASTM F441 Sch 40
CPVC
4
(100 mm)
5
(1.5)
100
(30)
Galvanized
Steel, PVC,
CPVC, ABS
100
(30)
400B
500B
650B
6
(150 mm)
5
(1.5)
100
(30)
N/A
100
(30)
800B
1000B
* Special vent materials are still required.
** Subtract 10 ft (3 m)per elbow. Max. 4 elbows.
Table S. Category IV Vertical Venting
Summary of Contents for Xfiire 1000B
Page 54: ...54 6 WIRING DIAGRAM For a full size drawing visit www raypak com ...
Page 70: ...70 NOTES ...
Page 71: ...71 NOTES ...
















































