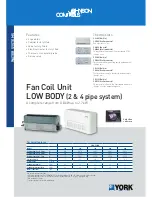
WARNINGS
4
Pay Attention to These Terms
4
GENERAL SAFETY
5
Time/Temperature Relationships in Scalds 6
RECEIVING EQUIPMENT
6
Model Identification
6
General Specifications
7
All Models (Approved)
7
Hot Water Supply Heaters
7
INSTALLATION
7
Installation Codes
7
Installation Base
7
Clearances
8
Specifications and Dimensions
9
Outdoor Water Heaters
12
Combustion Air (Indoor Units Only) Air for
Combustion and Ventilation
12
Venting
13
Vent Piping
17
Vent Damper Installation
18
Plumbing
20
Flow Rates
22
Piping—Domestic Hot Water Supply
Heaters
23
Piping Diagram—Type WH - Unitemp 80
System
24
Controls—General
25
Limit Controls
26
Electrical Connections
27
Location of Controls
28
START-UP PROCEDURES
30
Before Start-Up
30
General
30
Initial Start-Up - Pump and Motor
30
Intermittent Pilot System Checkout
Procedure (S8600)
32
INSPECTION PROCEDURES
32
Burners
32
Controls
32
Inspection Procedures
33
ADDENDA: LOW NOx HEATERS
Models 0181 to 0401
33
Operation
33
Start-Up Procedures
(S8610B Ignition Module)
33
CONTENTS
3
Burner Adjustment
34
Visual Inspection
34
Electrical
34
High Gas Pressure Switch
34
Burner Tray Removal
34
Gas Valve Removal
34
Main Burner And Orifice Removal
35
Pilot Removal
35
Combustion Fan Removal
35
TROUbLESHOOTING
36
Electrical
36
Mechanical
37
WIRING DIAGRAMS
38
Wiring Diagram—W2/WH2 133
38
Wiring Diagram—WH1 0181/0261
39
Wiring Diagram—WH1 0331/0401
40
Wiring Diagram—WH1 0514–0724
41
Wiring Diagram—WH1 0824–1826
42
Wiring Diagram—WH1 2100–2500
43
Wiring Diagram—WH1 3001–4001
44
Troubleshooting—Pumps
45
SERVICE AND MAINTENANCE
PROCEDURES
45
Tube Cleaning
45
Burner Tray Removal
46
Gas Valve Removal
46
Gas Valve Adjustment - Robertshaw
(Invensys) 7000 Series 2-Stage Gas Valve
with Solenoid Valve
46
Main Burner and Orifice Removal
47
Pilot Removal and Cleaning
47
High Limit or Tankstat Removal
47
Heat Exchanger Removal
47
Heat Exchanger Re-Assembly
47
Combustion Chamber Removal
48
Control Well Replacement
48
Tube Replacement
48
Cleaning Flue Gas Passageways
49
REPLACEMENT PARTS
49
WARRANTY
50
Summary of Contents for RAYTHERM 133
Page 15: ...15 Fig 9 Indoor Top Installation...
Page 24: ...24 Piping Diagram Type WH Unitemp 80 System...
Page 28: ...28 Location of Controls 0400 WH1 WH2 WH3 0181 LOW NOx WH1...
Page 29: ...29 Location of Controls 0824...
Page 38: ...38 WIRING DIAGRAMS Wiring Diagram W2 WH2 133...
Page 39: ...39 Wiring Diagram WH1 0181 0261...
Page 40: ...40 Wiring Diagram WH1 0331 0401...
Page 41: ...41 Wiring Diagram WH1 0514 0724...
Page 42: ...42 Wiring Diagram WH1 0824 1826...
Page 43: ...43 Wiring Diagram WH1 2100 2500...
Page 44: ...44 Wiring Diagram WH1 3001 4001...
Page 51: ...51...




































