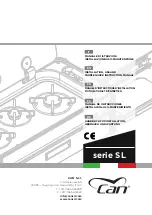
Preliminary Installation
The appliance is delivered assembled with the exception
of the following items which are supplied separately
packed and require assembly:
1.
Draught Diverter Assembly
See Fig. 4
2.
Appliance Rear Distance Bracket
(For use when appliance is Bracket installed
25mm away from a rear wall of combustible material)
See Fig. 5.
3.
Insulating Covers
4.
Handrail Brackets and Handrail
Site Location
1.
Remove the appliance assembly from its transit
wooden pallet by the temporary location of a sloping
ramp board between the pallet and the floor.
With the appliance on the floor carefully lift the
appliance (taking care not to damage the
enamelled/painted components or the floor covering
in the room) and insert suitable rollers beneath the
base plate to aid positioning of the appliance.
When in position remove rollers and continue
assembly.
NOTE: IF THE REAR WALL IS OF COMBUSTIBLE
MATERIAL, THERE MUST BE AN AIR GAP OF 25mm
BETWEEN THE WALL AND REAR OF APPLIANCE.
FIT REAR DISTANCE BRACKETS AS SHOWN IN FIG.
5. USING ONE OF THE SECURING SCREWS
HOLDING THE REAR PANEL IN POSITION.
2.
Assemble and locate the flue draught diverter
assembly on the top plate. (See Fig. 4).
3.
Fit a 600mm minimum vertical height of flue pipe into
the draught diverter flue socket, sealing joint with fire
cement. See Fig. 6.
4
Fig. 4
Fig. 5
Fig. 6
FLAT FACE TO BE
FACING REAR
ADJUSTMENT SCREWS MUST
BE FITTED AS SHOWN AT ALL
TIMES TO ENSURE SAFE
OPERATION OF THE COOKER
TEST HOLE TO BE FACING
FRONTWARDS
COMBUSTIBLE WALL LINE
BRACKETS SCREWED TO BACK
EDGE OF BOTH SIDE PLATES
WHEN COMBUSTIBLE WALL IS
UTILISED ON INSTALLATION
CLEARANCE BETWEEN COOKER AND
COMBUSTIBLE WALL
25mm THICKNESS OF
NON COMBUSTIBLE MATERIAL
BEHIND APPLIANCE
FLUE LINERS - TO BE NOT
LESS THAN 100mm dia. IF
SMOOTH BORE OR 125mm dia.
IF CORRUGATED TYPE
REGISTER PLATE SEALED
TO BRICKWORK
CAST IRON SEALING
COLLAR WITH FIBRE ROPE
SEAL
CI FLUE PIPE
100mm i/dia.
FLEXIBLE LINER SEALED
TO CI PIPE 125mm dia.
REGISTER PLATE
SEALED TO BRICKWORK
25mm
NON COMBUSTIBLE
MATERIAL
FLUE LINERS - TO BE
NOT LESS THAN
100mm dia.
SMOOTH BORE OR
125mm dia.
IF CORRUGATED TYPE
FIBRE ROPE SEAL
25mm
CLEARANCE
150mm MIN
FOR ACCESS TO
GAS SUPPLY
150mm
115mm
115mm
115mm
25mm
INSTALLATION 1
INSTALLATION 2
INSTALLATION 3
4


































