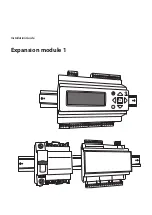
29
R2K 24 - RAD - ING - Inst.Manual - 2002.1_CSA
1. INSTALLATION
INST
ALLER
II (
a
)
- THROUGH THE WALL INSTALLATION:
Please refer to figure ‘E’ for through the wall single
vent installations.
II (
b
)
- THROUGH THE ROOF INSTALLATION:
Please refer to figure ‘F’ for through the roof single
vent installations.
12” minimum
above average
snow fall
12” minimum
12” minimum
Roof
Exhaust
12” minimum
above average
snow fall
Air
Intake
fig. E
fig. F
















































