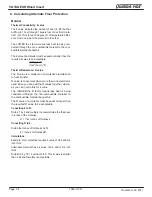
Page 48
7063-173D
November 22, 2011
Figure 48.1
Service Parts
09/11
R
Cast Iron Wood Insert
VOYAGEUR
Part number list on following page.
VOYAGEUR-MBK, VOYAGEUR-PMH
1
2
3
4
8
5
6
7
8
9
10
11
12
13
14
15
16
17
18
19
20
21
22
23
24
25
26
Beginning Manufacturing Date: Sept 2010
Ending Manufacturing Date: Active









































