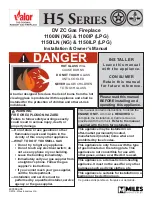
March 2000
Page 34
GB 40 I - FIREPLACE INSERT
ACCESSORIES
ACCESSORIES
These may be ordered through your Quadra-Fire dealer.
841-0071
Panel and trim, standard (42½” x 28¼”)
841-0261
Panel and trim, medium (31½” x 44”)
841-0081
Panel and trim, oversized (51” x 34”)
841-0130
Panel and trim with access door, standard (42½” x 28¼”)
841-0270
Panel and trim with access door, medium (31½” x 44”)
841-0140
Panel and trim with access door, oversized (51” x 34”)
812-2880
Thermostat, manual
811-0520
Thermostat, electronic set back
841-0150
ZC trim support (raised hearth), 2”-4”
841-0160
ZC trim support (raised hearth), 4”-7”
841-0170
ZC trim support (raised hearth), 7”-10”
841-0121
ZC fireplace kit
841-0200
Trim only, side panel extensions
841-0320
Remote control
841-0550
Offset adapter for zero clearance fireplaces
SERVICE PARTS
842-2210
Blower, 170 cfm, with heat shield
(for stoves with serial numbers lower than 251497)
842-1351
Blower, 170 cfm, (for stoves with serial numbers between 251497 and 253377)
842-3360
Blower, 170 cfm, 2 speed for serial numbers 253377 and higher
842-0250
Millivolt generator (thermopile)
842-0390
Thermocouple
842-1260
Baffle
842-0320
Rocker switch
842-1270
Owner’s manual
842-0360
Piezo igniter
842-1500
Blower cord, 9 foot
841-0341
Log assembly (2 logs & 2 twigs)
842-3450
Log, front, split GB series
842-3680
Log, back, split GB series
842-3690
Log, left twig, split GB series
842-3510
Log, right twig, split GB series
841-0370
Nuggets, charred
842-1000
LP conversion kit
842-0990
NG conversion kit
842-1360
Side glass, roped
842-1280
Center glass, roped
842-3090
H Channel Gold Door
842-3100
H Channel Black Door
842-1761
Full view gold door
842-0970
Door latch assembly
842-1370
Wire harness
842-1380
Blower speed control, slide, for serial numbers 253376 and lower
812-3500
Blower speed control, switch, for serial numbers 253377 and higher
842-1390
Door hinge assembly
842-1400
Blower snap disc, ceramic, 145 degree
842-1410
Spill switch, 250 degree
842-1420
Door rope, 5/8” x 96”



































