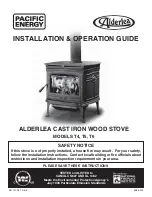
August 3, 2015
7038-206E
15
5700 STEP TOP
Inches
Millimeters
Minimum Width of Cavity Opening - Front
29-1/16
738
Minimum Width of Cavity Opening - Rear
25-1/2
648
Minimum Height
20-3/4
528
Minimum Depth from Front to Rear
17-9/16
446
Prefabricated Metal Chimney (Cont’d)
NOTICE: In Canada when using a factory-built chim-
ney it must be safety listed, Type UL103 HT (2100oF)
[1149oC] CLASS “A” or conforming to CAN/ULC-
S629M, STANDARD FOR 650oC FACTORY-BUILT
CHIMNEYS.
NOTE: Refer to chimney liner manufacturer for recom-
mendations on supporting the liner. Installation into
fi replaces without a permit will void the listing.
Thimble Assembly:
12 in. (305mm) of
brick separation
between clay liner
and combustibles.
Fireclay liner 5/8 in.
(16mm) Minimum
or Equivalent.
Sill support
Header
Wood Stud 2 in.
(51mm)
Clearance from
chimney wall
Fireclay liner 5/8 in.
(16mm) Minimum
or Equivalent.
Figure 15.1
G. Masonry Chimney Liner
For optimal performance, masonry chimneys used to vent
this appliance should be:
1. Lined with a 6 inch (152mm) stainless steel liner.
• Installations into a clay fl ue without a stainless steel
liner may reduce draw which affects performance,
cause the glass to darken and produce excessive
creosote.
2. It is recommended that a chimney with a larger diameter
than 6 inches (152mm) be relined.
•
The
oversized
fl ue can cause poor performance and
contribute to the accumulation of creosote.
3. Have the chimney cleaned before the stove is installed
and operated.
The following bullets list the more critical requirements for a
properly constructed chimney:
•
The masonry wall of the chimney, if brick or modular
block, must be a minimum of 4 inches (102mm) nominal
thickness.
•
A chimney of rubble stone must be at least 12 inches
(305mm) thick.
•
The chimney must have a fi re clay fl ue liner (or equivalent)
with a minimum thickness of 5/8 inch (16mm) and must
be installed with refractory mortar.
•
An equivalent liner must be a listed chimney liner system
or other approved material.
•
Since an oversized fl ue contributes to the accumulation
of creosote, the size of the fl ue should be checked to
determine that it is not too large for the insert.
•
The chimney should also be checked to ensure it meets
the minimum standard of the National Fire Protection
Association (NFPA) Standard 211.
• A chimney support package must be used when a
connection is made through the ceiling to a factory built
chimney.
• An approved thimble and chimney support package are
absolutely necessary
to provide safe clearances to
combustible wall and
ceiling material.














































