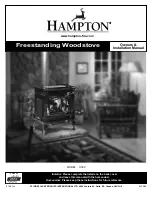
1
7038-206E
August 3, 2015
5700 STEP TOP WOOD STOVE SERIES
Automatic Combustion Control (ACC)
Model(s):
57ST-ACC
HOT
SURFACES!
Glass and other surfaces are hot
during operation AND cool down.
Hot glass will cause burns.
•
Do not touch glass until it is cooled
•
NEVER allow children to touch glass
•
Keep children away
•
CAREFULLY SUPERVISE children in same room as
fi replace.
•
Alert children and adults to hazards of high temperatures
•
High temperatures may ignite clothing or other
fl ammable materials.
•
Keep clothing, furniture, draperies and other fl ammable
materials away.
WARNING
If the information in these instruc-
tions is not followed exactly, a
fi re could result causing property
damage, personal injury, or death.
• Do not store or use gasoline or other fl am-
mable vapors and liquids in the vicinity of
this or any other appliance.
• Do not overfi re - If heater or chimney con-
nector glows, you are overfi ring. Overfi ring
will void your warranty.
• Comply with all minimum clearances to
combustibles as specifi ed. Failure to
comply may cause house fi re.
Installation and service of this appliance should
be performed by qualifi ed personnel. Hearth &
Home Technologies recommends NFI certifi ed
professionals, or technicians supervised by an NFI
certifi ed professional.
WARNING
WARNING
Fire Risk.
For use with solid wood fuel only.
Other fuels may overfi re and generate
poisonous gases (i.e. carbon monoxide).
Installation Manual
Installation & Appliance Set-Up
INSTALLER: Leave this manual with party responsible for use and operation.
OWNER: Retain this manual for future reference.
NOTICE: DO NOT DISCARD THIS MANUAL
NOTE
To obtain a French translation of this manual, please contact
your dealer or visit www.quadrafi re.com
Pour obtenir une traduction française de ce manuel, s’il vous
plaît contacter votre revendeur ou visitez www.quadrafi re.com
O-T L
Tested and
Listed by
Portland
Oregon USA
OMNI-Test Laboratories, Inc.
C
US


































