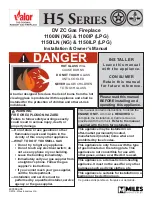
Page 6
7037-135L
August 3, 2015
4300 Wood Stove Series (ACC)
Figure 6.1
C. Negative Pressure
Draft is the pressure difference needed to vent appliances
successfully. Considerations for successful draft include:
•
Preventing
negative
pressure
• Location of appliance and chimney
Negative pressure
results from the imbalance of air avail-
able for the stove to operate properly. Causes for this imbal-
ance include:
• Exhaust fans (kitchen, bath) etc.)
•
Range
hoods
• Combustion air requirements for furnaces, water
heaters and other combustion appliances
•
Clothes
dryers
• Location of return-air vents to furnace or air condi-
tioning
• Imbalances of HVAC air handling system
• Upper level air leaks
•
Recessed
lighting
• Attic hatch opening
•
Duct
leaks
To minimize the affects of negative air pressure the following
must be considered:
• Install the outside air kit. Install the intake on the
side of the house towards prevailing winds during the
heating season.
• Ensure adequate outdoor air is supplied for combus-
tion appliances and exhaust equipment.
• Ensure furnace and air conditioning return vents are
not located in the immediate vicinity of the appli-
ance,
• Avoid installing the appliance near doors, walkways
or small isolated spaces.
• Recessed lighting should be of “sealed can” design;
attic hatches weather stripped or sealed; and attic
mounted duckwork and air handler joints and seams
taped or sealed.
WARNING
• Negative pressure can cause spillage of com-
bustion fumes, soot and carbon monoxide.
• Appliance needs to draft properly for safety.
Asphyxiation Risk.
Summary of Contents for 4300 Series
Page 40: ...Page 40 7037 135L August 3 2015 ...
Page 41: ...August 3 2015 7037 135L Page 41 ...
Page 42: ...Page 42 7037 135L August 3 2015 ...
Page 43: ...August 3 2015 7037 135L Page 43 ...
Page 45: ...August 3 2015 7037 135L Page 45 ...
Page 46: ...Page 46 7037 135L August 3 2015 ...
Page 47: ...August 3 2015 7037 135L Page 47 ...
Page 48: ...Page 48 7037 135L August 3 2015 ...
Page 49: ...August 3 2015 7037 135L Page 49 ...
Page 50: ...Page 50 7037 135L August 3 2015 4300 Wood Stove Series ACC C Warranty Policy ...
Page 51: ...August 3 2015 7037 135L Page 51 4300 Wood Stove Series ACC ...







































