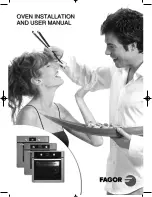
installation instructions - 70cm
method 3:
Housing unit with internal height
710mm or more
Note:
You will not need the 4 runners and
2 trims that are packed with the oven for
this installation.
1. When installed in a typical 600mm
deep built in housing unit, the false
back should be removed from the
housing unit to provide the necessary
depth for installation.
2. When the false back is removed, it is
normally the case that the support
shelf for the appliance leaves a gap
between the back edge and the wall of
approximately 80mm.
3. If no gap occurs between the back
edge of the shelf and the wall behind
the unit, you must create a gap of at
least 30mm by shortening the shelf.
Remove any fixings that may prevent
entry of the oven into housing, or obstruct
the gas inlet pipe. The cabinetry should
be kept structurally sound by fixing to
adjacent cabinets, floor or worktop.
Method 3:
Housing unit with internal
height 710mm or more
Note:
You will not need the 4 runners
and 2 trims that are packed with the
oven for this installation.
Remove any fixings that may prevent
entry of the oven into housing, or
obstruct the gas inlet pipe.
The
cabinetry should be kept structurally
sound by fixing to adjacent cabinets,
floor or worktop.
32
1. When installed in a typical
600mm deep built in housing unit,
the false back should be removed
from the housing unit to provide
the necessary depth for installation.
2. When the false back is removed,
it is normally the case that the
support shelf for the appliance leaves
a gap between the back edge and
the wall of approximately 80mm.
3. If no gap occurs between the back
edge of the shelf and the wall
behind the unit, you must create a
gap of at least 30mm by
shortening the shelf.
Installation Instructions
595mm
703mm
9mm
706
mm
547mm
697
mm
560-570mm
min 550mm
min
710
mm
12mm gap in
plinth for air intake
550mm
Worktop
Rear
wall
space behind
appliance to
be kept clear
12mm gap in
plinth for air intake
12mm air
gap in top
of plinth
support
shelf
Summary of Contents for LPR808
Page 39: ......














































