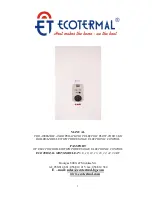
iHE
14
GB/IE
Fig 3.3
C
13
AND
C
33
FLUE TERMINAL ARRANGEMENTS
Clips every
1000 mm
2.12 ROOM SEALED FLUE (TYPE C
XY
)
There are three approved room sealed arrangements where both the air inlet and
fl
ue discharge terminate
outside the building.
T
YPE
C
13
& C
33
F
LUE
AND
AIR
DUCTS
TERMINATE
EITHER
HORIZONTALLY
OR
VERTICALLY
IN
THE
SAME
POSITION
Flue and air ducts are supplied to a concentric design (130/200mm). See Fig 3.5 for component choices.
Flues should slope back to the Heater by 3 degrees.
Terminal positions must comply with the requirements detailed in section 2.12
V
ENTILATION
R
EQUIREMENTS
(T
YPE
C
13,
C
33
& C
53
)
Where the appliance is installed in a
ROOM
or
COMPARTMENT
no additional ventilation is required.
Summary of Contents for iHE 100
Page 23: ...iHE 21 GB IE Fig 4 5 HC1 OPTIONAL HC2 ...
Page 24: ...iHE 22 GB IE Fig 4 6 HC1 IMMERSION HEATER BMS ...
Page 25: ...iHE 23 GB IE Fig 4 7 2 19 WIRING DIAGRAMS PCB 1 ...
Page 26: ...iHE 24 GB IE Fig 4 8 PCB 2 3 ...
Page 46: ...iHE 44 GB IE NOTES ...
Page 47: ...Notes ...
















































