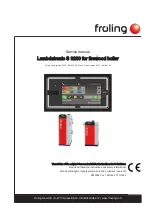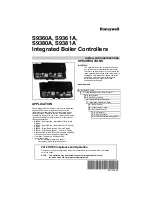
iHE
15
GB/IE
Minimum
Distance
mm
A Directly below an opening, air brick, opening window etc.
300
B Above an opening, air brick, opening window etc.
300
C Horizontally to an opening, air brick, opening window etc.
300
D Below a gutter or sanitary pipework
75
E
Below
the
eaves
200
F Below a balcony or carport roof
200
G From vertical drain or soil pipework
150
H From an internal or external corner
300
I Above ground, roof or balcony level
300
J From a surface or a boundary line facing a terminal
600
K From a terminal facing a terminal (Horizontal
fl
ue)
1200
K From a terminal facing a terminal (Vertical
fl
ue)
600
L From a opening in a carport (e.g. door, windows) into the building
1200
M Vertically from a terminal on the same wall
1500
N Horizontally from a terminal on the same wall
300
R From an adjacent wall to
fl
ue
(Vertical
only)
300
S From an adjacent opening window (vertical only)
1000
T Adjacent to windows or openings on pitched and
fl
at
roofs
600
U Below windows or opening on pitched roofs
2000
The
fl
ue discharge position for any
fl
ue type must conform to the following requirements
2.13 FLUE TERMINAL POSITIONS
Likely
fl
ue positions requiring a
fl
ue guard terminal
Fig 3.3
Summary of Contents for iHE 100
Page 23: ...iHE 21 GB IE Fig 4 5 HC1 OPTIONAL HC2 ...
Page 24: ...iHE 22 GB IE Fig 4 6 HC1 IMMERSION HEATER BMS ...
Page 25: ...iHE 23 GB IE Fig 4 7 2 19 WIRING DIAGRAMS PCB 1 ...
Page 26: ...iHE 24 GB IE Fig 4 8 PCB 2 3 ...
Page 46: ...iHE 44 GB IE NOTES ...
Page 47: ...Notes ...
















































