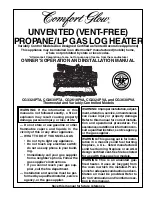
30
TRANSITION POINT (FT.
FROM WATER HEATER)
TEL OF OVERSIZED VENT
PIPE (FT.)*
MAXIMUM TEL OF ALL VENT
PIPE (FT.)
15
95
125
20
77-1/2
117-1/2
25
60-1/2
110-1/2
30
43
103
35
26
96
40
8-1/2
88-1/2
NONE
0
85
Table 6 – TEL = Total Equivalent Length *Oversized vent pipe diameter is 1” or greater than factory supplied
connection.
F. EXHAUST VENT AND INTAKE AIR PIPE INSTALLATION
All joints of positive pressure vent systems must be sealed completely to prevent leakage of flue products
into living space.
1. Use only solid PVC or CPVC pipe. FOAM CORE PIPING IS NOT APPROVED.
2. Remove all burrs and debris from joints and fittings.
3. All joints must be properly cleaned, primed, and cemented. Use only cement and primer approved for
use with the pipe material. Cement must conform to ASTM D2564 for PVC and ASTM F493 for CPVC
pipe.
4. Horizontal lengths of exhaust vent must slope back towards the water heater not less than ¼" per foot
to allow condensate to drain from the vent pipe.
5. All piping must be fully supported. Use pipe hangers at a minimum of 4 foot intervals to prevent
sagging of the pipe where condensate may form.
6. Do not use the heater to support any piping.
7. A screened straight coupling is provided with the heater for use as an outside exhaust termination.
8. A screened inlet air tee is provided with the heater to be used as an outside intake termination.
9. The following information on Table 5-8 lists optional intake air/exhaust vent terminations available from
HTP.
DESCRIPTION
STOCK CODE
2” PVC CONCENTRIC VENT TERMINATION KIT
KGAVT0501CVT
3” PVC CONCENTRIC VENT TERMINATION KIT
KGAVT0601CVT
2” STAINLESS STEEL VENT TERMINATION KIT
V500
3” STAINLESS STEEL VENT TERMINATION KIT
V1000
4” STAINLESS STEEL VENT TERMINATION KIT
V2000
Table 7
Summary of Contents for PHR100-55
Page 12: ...12 PART 3 DIMENSIONS AND CLEARANCES Figure 1 LP 325 L ...
Page 59: ...59 Figure 22 ...
Page 60: ...60 Figure 23 ...
Page 62: ...62 ...
Page 63: ...63 ...
Page 64: ...64 MAINTENANCE NOTES ...
















































