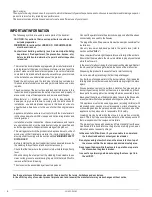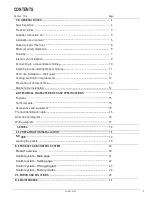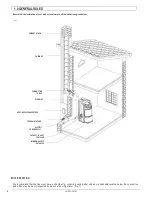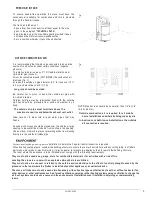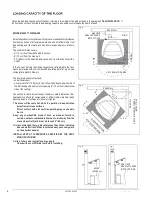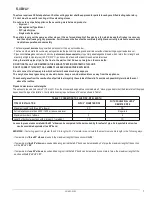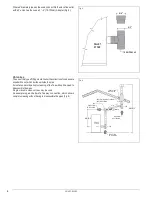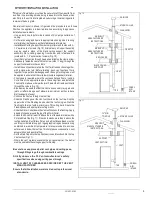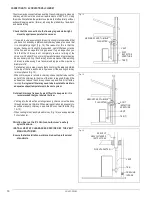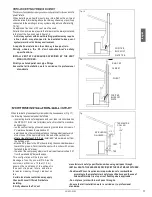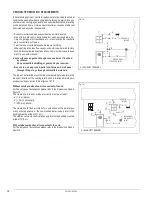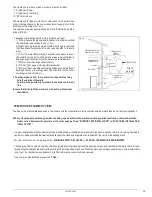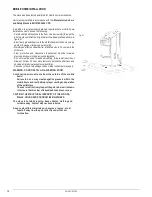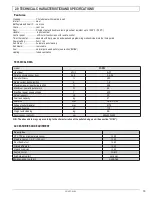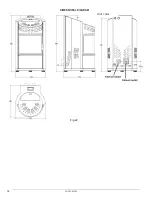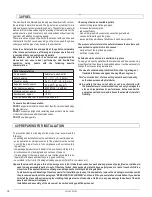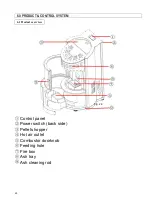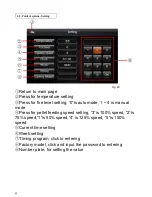
2018PC-03/03
13
The clearance to a door, window or cavity must be at least:
- 1.5’ (458 mm) below;
- 1.5’ (458 mm) horizontally;
- 9’’ (230 mm) above.
The clearance to fresh air intake for combustion of the pellet stove
or any other appliance, or the non-mechanical air supply inlet to the
buildingmust beat least 4’(1.2m).
Theclearance to a mechanical airsupplyinlet to the buildingmust be
at least 8’ (2.5 m).
•
The exhaust termination location (Fig. 20) must be at least:
- 1’ (305 mm) above the ground level.Attention : the minimum vertical
riseshallalwaysbenotlessthan5’(1.5m).
Aflueat1’abovegroundisnotenfantsafe:westronglyreccomend
that the exhaust termination of flue be raised another 4’ to avoid
injury.
- 7’ (2.1 m) from a public walkway, but attention to where the vent
shallenditscourse,asitisnottobeinbetweenorservetwofamily
dwellings and/or directly above side-walks or paved driveways;
- 1’(305mm)fromthewallpenetrationpoint;
- 3’ (915 mm) from a gas meter/regulatorassembly;
- 3’ (915 mm) from any adjacent combustibles such as:adjacent
buildings, fences, protruding parts of the structure, roof eaves or
overhangs, plants, shrubs, etc.
-
The exhaust gases from the combustion of pellets fuel may
dirtytheoutsideofthewalls.
Toavoid such possibility terminate the vent above the roof
line.
-
Ensure that all installation work is carried out to professional
standards.
PREVENTION OF DOMESTIC FIRES
The product must be installed and used in compliance with the manufacturer’s instructions and national standards as well as local regulations.
-
When a flue pipe passes through a wall or a ceiling, special installation methods must be applied (protection, thermal insulation,
distances from heat-sensitive materials, etc.) See the paragraph from “INTERIOR VENT INSTALLATION” to “SHORT RISE INSTALLATION
- WALL OUTLET”.
•
It is also recommended that all elements made of combustible or inflammable material, such as beams, wooden furniture, curtaining, flammable
liquids,etc.bekeptoutsidetheheatradiationrangeofthestove andatadistanceofatleast 32”/80cmfromtheheatingblock.
•
For other information, see the paragraph from “
MINIMUM SAFETY DISTANCES
” to “
VENTING: TERMINATION REQUIREMENTS
”.
•
Thefluepipe,chimneystack,chimneyandfreshairintake must alwaysbefreeofobstructions,cleanandchecked periodically,thatis,at least
twiceduringtheseasonalperiodfromthelightingofthestoveandduringitsuse.Whenthestovehasnotbeenusedforsometimeitisadvisable
to carry out the checks mentioned above. For further information, consult a chimney sweep.
•
Onlyuse recommended fuels (See section“
FUEL
”).
Fig.20
CLEARANCETOWALL
PENETRATION POINT
1'
CLEARANCE TO
COMBUSTIBLES
CLEARANCE TO
PUBLIC
WALKWAY
7'
3'
45° ELBOW
WITH
TERMINATION
COLLAR
COMBUSTIBLES
THIMBLE
90° ELBOW
1'
PUBLIC
WALKWAY
VENT
CLEARANCE TO
GROUND
TEE
En
gl
ish


