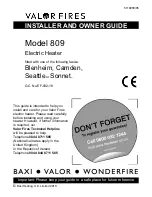
P/N 474131
Rev. D 27-06-11
22
Section 3. Installation
Flue gases may escape into the dwelling with any cracks or loose joints in the vent pipe, or improper vent installation.
The vent pipe must be of a sealed-seam construction and for operating temperatures less than 204° C (400°F). Vent pipe
construction will be of AS/NZS 5601.1 approved non-corrosive material, such as stainless steel. A condensate trap may be
needed. The use of “Approved” thimbles, roof jacks and/or side vent terminals are required; and the proper clearances to
combustible materials must be maintained in accordance with type of vent pipe employed—in the absence of a clearance
recommendation by the vent pipe manufacturer, the requirements of the Uniform Mechanical Code should be met.
The
ventilation air requirements for the MasterTemp heater can be found on
page 18
.
It is recommended that vent runs over
5.4 M (18 ft) may need to be insulated to reduce condensation related problems and/or the use of a condensate trap in the vent run
close to the heater may be necessary in certain installations such as cold climates. Horizontal vents 1 M (3 ft) or less in length do
not require a condensate tee. The MasterTemp heater is suitable for through-the-wall venting.
NOTE
After installation, installer must check for correct and safe operation of the heater.
CONNECTING SINGLE-WALL STAINLESS STEEL VENT TO THE HEATER
Metallic:
1. Order an optional appliance adapter kit,
(Pentair offers optional appliance adapter kits, call our Customer Service dept.)
:
- Part No. 77707-0086 for Saf-T Vent® or Saf-T Vent® CI.
- Part No. 77707-0087 for Z-Vent.
2. Remove the outside vent cover.
3. Install the Appliance Adapter in the Vent Body of the heater (located under the outside Vent Cover). Before connecting
the Appliance Adapter to the Vent Body, wet a clean cloth or paper towel with isopropyl alcohol (rubbing alcohol) and
vigorously wipe the socket of the Vent Body. Immediately wipe the cleaned surfaces dry with a clean cloth or paper
towel. Repeat for the exterior of the heater end of the Appliance Adapter. Attach the appliance adapter to the vent
body using the adhesive specified by the vent manufacturer, following the vent manufacturer’s instructions.
WARNING
Risk of carbon monoxide poisoning if adapter is improperly attached.
Mechanical connections (such as screws) can
cause cracking and leaks in the adapter. Do
NOT
drill holes or use screws to connect the appliance adapter to the heater vent
body. Attach with manufacturer’s specified adhesive.
WARNING
Risk of fire or asphyxiation if vent is not assembled according to manufacturer’s instructions or if vent parts from
different manufacturers are mixed.
Vent parts from different manufacturers ARE NOT interchangeable. Mixing parts from
more than one manufacturer may cause leaks or damage to vent. When installing a vent, pick one manufacturer and be sure
that all vent parts come from that manufacturer and are specified by the manufacturer for your system. Follow manufacturer’s
instructions and local and AS/NZS 5601.1 requirements carefully during assembly and installation.
4. Install vent pipe so that it can expand and contract freely as the temperature changes. Support the vent pipe according
to applicable codes and vent manufacturer’s instructions. Pipe support must allow the vent pipe free movement out
and back, from side to side, or up and down as necessary, without putting a strain on the heater or vent body. It is
recommended to slope the horizontal pipe down to condensate trap at least 2cm/M (1/4 in per foot). Install “Approved”
condensate drains at low points where condensate might collect. Plumb condensate drains to a drain through hard
piping or high-temperature tubing such as silicone rubber or EPDM rubber – do not use vinyl or other low temperature
tubing. Follow drain manufacturer’s installation instructions.
5. Use an “Approved” firestop for floor and ceiling penetrations. Use an “Approved” thimble for wall penetrations. Use
an “Approved” roof flashing, roof jack, or roof thimble for all roof penetrations. Do not fill the space around the vent
(that is, the clear air space in the thimble or firestop) with insulation. The roof opening must be located so that the vent
is vertical.















































